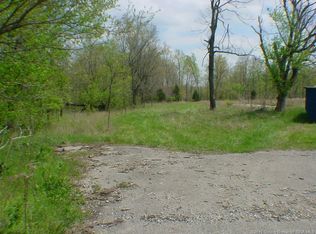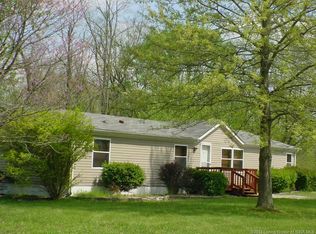A Show STOPPER! Checks all the boxes. 23.86 Ac. Approx. 15 Ac woods- Over 3200 TFLS. This 5 bedroom, 2 bath ranch features a finished w/o basement, large eat-in kitchen with breakfast bar and formal dining room. Lg Living room w/ fireplace. The formal dining room and master br opens to a spacious concrete stamped deck 63' x 24'. The 3rd br opens to the master br. and 4th and 5th brs. (non-conforming) are located in the finished walk-out basement. Both have a walk-in closet located just outside the br door. The lower level showcases a 38 x 20 open family room and a separate game/rec room. 2 car attached garage. 80 x 40 pole barn with concrete floor, 200 amp elec, insulated workshop and a lean-to, stock pond. Potential for a building lot on either side of the drive. Buyer to verify with planning and zoning. All sizes are approximate if critical; buyer to verify. interior pictures will be loaded on Friday.
This property is off market, which means it's not currently listed for sale or rent on Zillow. This may be different from what's available on other websites or public sources.


