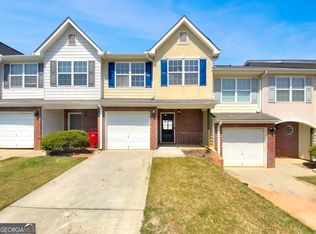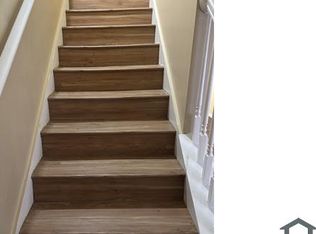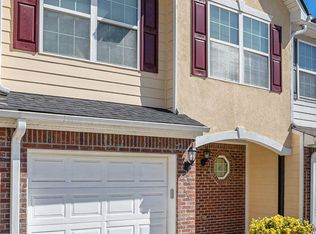Closed
$226,000
720 Georgetown Ln, Jonesboro, GA 30236
3beds
--sqft
Townhouse
Built in 2006
-- sqft lot
$227,100 Zestimate®
$--/sqft
$1,741 Estimated rent
Home value
$227,100
$188,000 - $273,000
$1,741/mo
Zestimate® history
Loading...
Owner options
Explore your selling options
What's special
Introducing your dream home! Completely renovated with top of the line finishes. The perfect blend of comfort and convenience. New flooring, and painting through-out your new home. Your private driveway leads you right into your garage. As you enter, you will be greeted with hardwood floors that lead you to your renovated kitchen and as you step into your chefs paradise you will notice your new stainless steel appliances, and plenty of cabinet space. Over looking the family room as you entertain your guests. Cozy up to your fireplace and you will notice the brand new deck , peeking over lush grass . Great for pet owners or if you just love coffee and fresh air. Walk -up stairs on the brand new , plush carpet and enjoy the oversized master bedroom , vaulted ceilings and brand-new light fixtures, complete with your private master bathroom and down the hallway , you will find large secondary bedrooms and your family laundry room that's conveniently placed. Your home is Only 13 minutes from Hartsfield-Jackson airport, and 18 minutes from downtown Atlanta.NO RENTAL RESTRICTIONS! Come see today.
Zillow last checked: 8 hours ago
Listing updated: August 19, 2025 at 10:21am
Listed by:
Kayla Dieppa 404-433-5828,
Nexus Realty Group
Bought with:
Oneida Holloman, 286466
Homes By Holloman LLC
Source: GAMLS,MLS#: 10502848
Facts & features
Interior
Bedrooms & bathrooms
- Bedrooms: 3
- Bathrooms: 3
- Full bathrooms: 2
- 1/2 bathrooms: 1
Heating
- Central, Forced Air
Cooling
- Ceiling Fan(s), Central Air
Appliances
- Included: Dishwasher, Oven/Range (Combo), Refrigerator
- Laundry: Upper Level
Features
- Vaulted Ceiling(s), Walk-In Closet(s)
- Flooring: Carpet, Laminate, Tile
- Basement: None
- Number of fireplaces: 2
Interior area
- Total structure area: 0
- Finished area above ground: 0
- Finished area below ground: 0
Property
Parking
- Parking features: Garage, Parking Pad
- Has garage: Yes
- Has uncovered spaces: Yes
Features
- Levels: Two
- Stories: 2
Lot
- Features: Other
Details
- Parcel number: 13146C C036
Construction
Type & style
- Home type: Townhouse
- Architectural style: Other
- Property subtype: Townhouse
Materials
- Vinyl Siding
- Roof: Composition
Condition
- Resale
- New construction: No
- Year built: 2006
Utilities & green energy
- Sewer: Public Sewer
- Water: Public
- Utilities for property: Cable Available, Electricity Available, Underground Utilities
Community & neighborhood
Community
- Community features: Near Public Transport, Walk To Schools, Near Shopping
Location
- Region: Jonesboro
- Subdivision: Georgetown Commons
Other
Other facts
- Listing agreement: Exclusive Right To Sell
Price history
| Date | Event | Price |
|---|---|---|
| 8/8/2025 | Sold | $226,000+2.8% |
Source: | ||
| 7/25/2025 | Pending sale | $219,900 |
Source: | ||
| 7/2/2025 | Listed for sale | $219,900 |
Source: | ||
| 6/24/2025 | Pending sale | $219,900 |
Source: | ||
| 6/20/2025 | Listed for sale | $219,900 |
Source: | ||
Public tax history
| Year | Property taxes | Tax assessment |
|---|---|---|
| 2024 | $1,640 +59.7% | $92,520 +5.2% |
| 2023 | $1,027 +12.5% | $87,920 +58.6% |
| 2022 | $913 +32.4% | $55,440 +27.7% |
Find assessor info on the county website
Neighborhood: 30236
Nearby schools
GreatSchools rating
- 4/10Tara Elementary SchoolGrades: PK-5Distance: 0.5 mi
- 4/10Jonesboro Middle SchoolGrades: 6-8Distance: 3.5 mi
- 3/10Charles R. Drew High SchoolGrades: 9-12Distance: 2.1 mi
Schools provided by the listing agent
- Elementary: Tara
- Middle: Jonesboro
Source: GAMLS. This data may not be complete. We recommend contacting the local school district to confirm school assignments for this home.
Get a cash offer in 3 minutes
Find out how much your home could sell for in as little as 3 minutes with a no-obligation cash offer.
Estimated market value$227,100
Get a cash offer in 3 minutes
Find out how much your home could sell for in as little as 3 minutes with a no-obligation cash offer.
Estimated market value
$227,100


