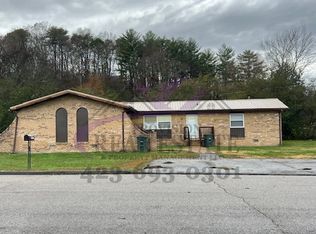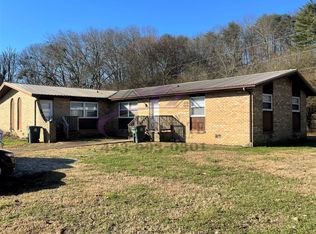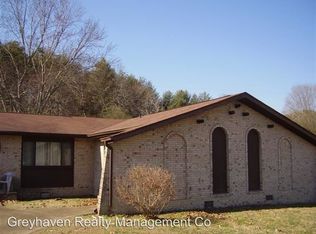Sold for $349,000
$349,000
720 Gadd Rd, Hixson, TN 37343
4beds
2,237sqft
Single Family Residence
Built in 1968
1.3 Acres Lot
$351,600 Zestimate®
$156/sqft
$2,231 Estimated rent
Home value
$351,600
$327,000 - $376,000
$2,231/mo
Zestimate® history
Loading...
Owner options
Explore your selling options
What's special
MOTIVATED SELLER! Convenience and tranquility are the two words that come to mind when describing this expansive property of over an acre of land. Situated just blocks away from eateries and stores, the backyard is truly a hidden gem. It feels like your own private park, where you can bask in the sunshine, surrounded by lush green grass, towering woods, and endless blue skies, all while listening to the delightful chirping of birds. The property features an in-ground pool, although it currently needs work/requires a new liner. The all-brick home boasts 4 bedrooms, 2 full bathrooms, a formal living and dining room, a cozy den, a kitchen with an eat-in area, and a convenient laundry room. Price is reflecting the pool needing work and while some updates have been completed, there is still ample opportunity for you to put your personal touch on this home and make it truly shine giving you sweat equity. Come and experience the potential of this property for yourself.
Zillow last checked: 8 hours ago
Listing updated: May 13, 2025 at 05:58am
Listed by:
Donna L Darnes 423-544-1906,
Crye-Leike REALTORS
Bought with:
Brian Erwin, 334506
Real Estate Partners Chattanooga LLC
Source: Greater Chattanooga Realtors,MLS#: 1504968
Facts & features
Interior
Bedrooms & bathrooms
- Bedrooms: 4
- Bathrooms: 2
- Full bathrooms: 2
Primary bedroom
- Level: First
Bedroom
- Level: First
Bedroom
- Level: First
Bedroom
- Level: First
Bathroom
- Level: First
Bathroom
- Level: First
Den
- Level: First
Dining room
- Level: First
Laundry
- Level: First
Living room
- Level: First
Heating
- Central, Natural Gas
Cooling
- Central Air
Appliances
- Included: Double Oven, Dishwasher, Electric Cooktop, Microwave
- Laundry: Electric Dryer Hookup, Gas Dryer Hookup, Laundry Room, Washer Hookup
Features
- Double Vanity, Eat-in Kitchen, Primary Downstairs, Tub/shower Combo, Separate Dining Room, Connected Shared Bathroom
- Flooring: Carpet, Linoleum, Tile
- Windows: Aluminum Frames
- Has basement: No
- Has fireplace: Yes
- Fireplace features: Living Room, Wood Burning
Interior area
- Total structure area: 2,237
- Total interior livable area: 2,237 sqft
- Finished area above ground: 2,237
Property
Parking
- Total spaces: 2
- Parking features: Off Street, RV Access/Parking, Garage Faces Side, Kitchen Level
- Carport spaces: 2
Features
- Levels: One
- Stories: 1
- Patio & porch: Deck, Patio, Porch, Porch - Covered
- Exterior features: Private Yard
- Pool features: In Ground, Outdoor Pool
- Spa features: None
- Fencing: Fenced
Lot
- Size: 1.30 Acres
- Dimensions: 200 x 300.4
- Features: Gentle Sloping, Level
Details
- Parcel number: 099m B 016
- Special conditions: Standard
Construction
Type & style
- Home type: SingleFamily
- Architectural style: Contemporary
- Property subtype: Single Family Residence
Materials
- Brick
- Foundation: Brick/Mortar, Stone
- Roof: Shingle
Condition
- New construction: No
- Year built: 1968
Utilities & green energy
- Sewer: Public Sewer
- Water: Public
- Utilities for property: Cable Available, Electricity Available, Sewer Connected
Community & neighborhood
Security
- Security features: Smoke Detector(s)
Community
- Community features: None
Location
- Region: Hixson
- Subdivision: None
Other
Other facts
- Listing terms: Cash
Price history
| Date | Event | Price |
|---|---|---|
| 5/12/2025 | Sold | $349,000-7.9%$156/sqft |
Source: Greater Chattanooga Realtors #1504968 Report a problem | ||
| 4/15/2025 | Pending sale | $379,000$169/sqft |
Source: Greater Chattanooga Realtors #1504968 Report a problem | ||
| 2/2/2025 | Price change | $379,000+8.6%$169/sqft |
Source: Greater Chattanooga Realtors #1504968 Report a problem | ||
| 1/28/2025 | Price change | $349,000-7.9%$156/sqft |
Source: Greater Chattanooga Realtors #1504968 Report a problem | ||
| 12/30/2024 | Price change | $379,000-5%$169/sqft |
Source: Greater Chattanooga Realtors #1504968 Report a problem | ||
Public tax history
| Year | Property taxes | Tax assessment |
|---|---|---|
| 2024 | $1,147 | $51,275 |
| 2023 | $1,147 | $51,275 |
| 2022 | $1,147 | $51,275 |
Find assessor info on the county website
Neighborhood: 37343
Nearby schools
GreatSchools rating
- 4/10Hixson Elementary SchoolGrades: PK-5Distance: 0.8 mi
- 4/10Hixson Middle SchoolGrades: 6-8Distance: 2 mi
- 7/10Hixson High SchoolGrades: 9-12Distance: 2.1 mi
Schools provided by the listing agent
- Elementary: Hixson Elementary
- Middle: Hixson Middle
- High: Hixson High
Source: Greater Chattanooga Realtors. This data may not be complete. We recommend contacting the local school district to confirm school assignments for this home.
Get a cash offer in 3 minutes
Find out how much your home could sell for in as little as 3 minutes with a no-obligation cash offer.
Estimated market value$351,600
Get a cash offer in 3 minutes
Find out how much your home could sell for in as little as 3 minutes with a no-obligation cash offer.
Estimated market value
$351,600


