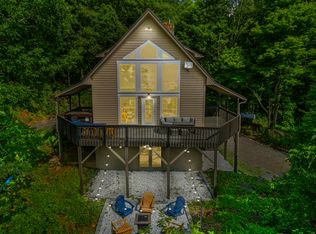Closed
$525,000
720 Flat Top Mountain Rd, Fairview, NC 28730
3beds
2,003sqft
Single Family Residence
Built in 1998
2 Acres Lot
$546,600 Zestimate®
$262/sqft
$2,828 Estimated rent
Home value
$546,600
$519,000 - $574,000
$2,828/mo
Zestimate® history
Loading...
Owner options
Explore your selling options
What's special
In the serene embrace of the mountains, this 3 br home offers a perfect blend of comfort, style, and privacy. Designed with an intuitive layout, the residence thoughtfully separates the sleeping quarters for optimal relaxation and tranquility. On one side, two bedrooms share a full bathroom. The primary suite, situated on the opposite side of the home, is a haven with two large walk-in closets. The spacious open floor plan features a magnificent large island that stands as the centerpiece for culinary exploration and social gatherings. The basement is thoughtfully designed to include an office and a bonus room, accompanied by a full bathroom, offering versatile spaces for work, play, or additional lodging. This property is not just a home; it's a sweet escape into nature's lap, promising a lifestyle of peace, privacy, and unparalleled beauty. A must-see listing that captures the essence of mountain living while providing all the modern comforts and luxuries one could desire.
Zillow last checked: 8 hours ago
Listing updated: April 01, 2024 at 01:27pm
Listing Provided by:
Cory Wall corywallrealestate@gmail.com,
EXP Realty LLC
Bought with:
Leilani Annand
Asheville Realty Group
Source: Canopy MLS as distributed by MLS GRID,MLS#: 4110799
Facts & features
Interior
Bedrooms & bathrooms
- Bedrooms: 3
- Bathrooms: 3
- Full bathrooms: 3
- Main level bedrooms: 3
Primary bedroom
- Level: Main
Primary bedroom
- Level: Main
Bedroom s
- Level: Main
Bedroom s
- Level: Main
Bedroom s
- Level: Main
Bedroom s
- Level: Main
Bathroom full
- Level: Main
Bathroom full
- Level: Main
Bathroom full
- Level: Basement
Bathroom full
- Level: Basement
Bathroom full
- Level: Main
Bathroom full
- Level: Main
Bathroom full
- Level: Basement
Bathroom full
- Level: Basement
Den
- Level: Basement
Den
- Level: Basement
Dining area
- Level: Main
Dining area
- Level: Main
Great room
- Level: Main
Great room
- Level: Main
Kitchen
- Level: Main
Kitchen
- Level: Main
Laundry
- Level: Basement
Laundry
- Level: Basement
Office
- Level: Basement
Office
- Level: Basement
Heating
- Heat Pump
Cooling
- Heat Pump
Appliances
- Included: Dishwasher, Dryer, Electric Oven, Electric Range, Electric Water Heater, Refrigerator, Washer
- Laundry: In Basement
Features
- Flooring: Carpet, Parquet, Tile
- Basement: Basement Garage Door,Exterior Entry,Partially Finished
- Fireplace features: Den, Great Room
Interior area
- Total structure area: 1,320
- Total interior livable area: 2,003 sqft
- Finished area above ground: 1,320
- Finished area below ground: 683
Property
Parking
- Total spaces: 2
- Parking features: Driveway, Attached Garage
- Attached garage spaces: 2
- Has uncovered spaces: Yes
- Details: There is a driveway that comes to the front door of the home.
Features
- Levels: One
- Stories: 1
- Patio & porch: Covered, Patio, Rear Porch
- Has view: Yes
- View description: Winter
Lot
- Size: 2 Acres
- Features: Green Area, Private, Sloped, Wooded
Details
- Parcel number: 969758155000000
- Zoning: OU
- Special conditions: Standard
- Other equipment: Generator
Construction
Type & style
- Home type: SingleFamily
- Architectural style: Traditional
- Property subtype: Single Family Residence
Materials
- Wood
- Roof: Shingle
Condition
- New construction: No
- Year built: 1998
Utilities & green energy
- Sewer: Septic Installed
- Water: Well
- Utilities for property: Satellite Internet Available
Community & neighborhood
Location
- Region: Fairview
- Subdivision: None
Other
Other facts
- Road surface type: Asphalt, Paved
Price history
| Date | Event | Price |
|---|---|---|
| 3/28/2024 | Sold | $525,000$262/sqft |
Source: | ||
| 2/24/2024 | Listed for sale | $525,000+66.7%$262/sqft |
Source: | ||
| 7/1/2019 | Sold | $315,000-3.1%$157/sqft |
Source: | ||
| 5/17/2019 | Pending sale | $325,000$162/sqft |
Source: Keller Williams Professionals #3504215 Report a problem | ||
| 5/10/2019 | Listed for sale | $325,000+60.2%$162/sqft |
Source: Keller Williams Professionals #3504215 Report a problem | ||
Public tax history
| Year | Property taxes | Tax assessment |
|---|---|---|
| 2025 | $1,947 +4.3% | $275,500 |
| 2024 | $1,867 +5.4% | $275,500 |
| 2023 | $1,771 +1.6% | $275,500 |
Find assessor info on the county website
Neighborhood: 28730
Nearby schools
GreatSchools rating
- 7/10Fairview ElementaryGrades: K-5Distance: 3.5 mi
- 7/10Cane Creek MiddleGrades: 6-8Distance: 6.6 mi
- 7/10A C Reynolds HighGrades: PK,9-12Distance: 5.7 mi
Schools provided by the listing agent
- Elementary: Fairview
- Middle: Cane Creek
- High: AC Reynolds
Source: Canopy MLS as distributed by MLS GRID. This data may not be complete. We recommend contacting the local school district to confirm school assignments for this home.
Get a cash offer in 3 minutes
Find out how much your home could sell for in as little as 3 minutes with a no-obligation cash offer.
Estimated market value$546,600
Get a cash offer in 3 minutes
Find out how much your home could sell for in as little as 3 minutes with a no-obligation cash offer.
Estimated market value
$546,600
