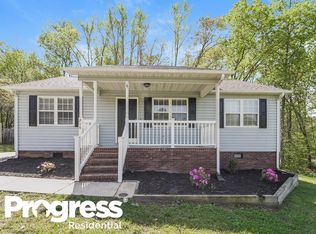Closed
Zestimate®
$272,000
720 Firecrest St SE, Concord, NC 28025
3beds
1,200sqft
Single Family Residence
Built in 1995
0.41 Acres Lot
$272,000 Zestimate®
$227/sqft
$1,769 Estimated rent
Home value
$272,000
$248,000 - $296,000
$1,769/mo
Zestimate® history
Loading...
Owner options
Explore your selling options
What's special
Looking for a move in ready home, centrally located in Concord, and in an established neighborhood with no HOA? Look no further! Fully privacy fenced, remodeled kitchen, and plenty of room to make it your own. Upon entering from your covered front porch, you will find a spacious living room with remodeled kitchen to the left; down the hall is your primary bedroom and en suite bathroom, two secondary bedrooms, and main bathroom. Updates include new kitchen 2020, new HVAC 2019, with new paint and trim in multiple areas. Enjoy the quiet convenience of this property and make it your own today!
Zillow last checked: 8 hours ago
Listing updated: September 16, 2024 at 11:01am
Listing Provided by:
Meredith Christy meredith@meredithchristy.com,
Meredith Christy Real Estate
Bought with:
Hector Y. Carbajal
America's Real Estate Group Inc
Source: Canopy MLS as distributed by MLS GRID,MLS#: 4162335
Facts & features
Interior
Bedrooms & bathrooms
- Bedrooms: 3
- Bathrooms: 2
- Full bathrooms: 2
- Main level bedrooms: 3
Primary bedroom
- Level: Main
- Area: 175.23 Square Feet
- Dimensions: 12' 8" X 13' 10"
Primary bedroom
- Level: Main
Bedroom s
- Level: Main
- Area: 149.81 Square Feet
- Dimensions: 11' 9" X 12' 9"
Bedroom s
- Level: Main
- Area: 110.69 Square Feet
- Dimensions: 9' 5" X 11' 9"
Bedroom s
- Level: Main
Bedroom s
- Level: Main
Bathroom full
- Level: Main
- Area: 40.85 Square Feet
- Dimensions: 5' 0" X 8' 2"
Bathroom full
- Level: Main
- Area: 38.81 Square Feet
- Dimensions: 4' 9" X 8' 2"
Bathroom full
- Level: Main
Bathroom full
- Level: Main
Dining area
- Level: Main
- Area: 78.52 Square Feet
- Dimensions: 10' 10" X 7' 3"
Dining area
- Level: Main
Kitchen
- Level: Main
- Area: 139.92 Square Feet
- Dimensions: 10' 10" X 12' 11"
Kitchen
- Level: Main
Living room
- Level: Main
- Area: 198 Square Feet
- Dimensions: 12' 0" X 16' 6"
Living room
- Level: Main
Heating
- Heat Pump
Cooling
- Central Air
Appliances
- Included: Dishwasher, Electric Range, Electric Water Heater, Exhaust Fan, Microwave, Plumbed For Ice Maker
- Laundry: In Hall, Inside, Laundry Closet, Main Level
Features
- Walk-In Closet(s)
- Flooring: Carpet, Linoleum, Tile, Vinyl
- Doors: Storm Door(s)
- Has basement: No
Interior area
- Total structure area: 1,200
- Total interior livable area: 1,200 sqft
- Finished area above ground: 1,200
- Finished area below ground: 0
Property
Parking
- Parking features: Driveway
- Has uncovered spaces: Yes
Features
- Levels: One
- Stories: 1
- Patio & porch: Covered, Deck, Front Porch
- Fencing: Back Yard,Fenced,Privacy
Lot
- Size: 0.41 Acres
- Features: Sloped, Wooded
Details
- Parcel number: 56309581500000
- Zoning: RM-1
- Special conditions: Standard
Construction
Type & style
- Home type: SingleFamily
- Architectural style: Ranch
- Property subtype: Single Family Residence
Materials
- Vinyl
- Foundation: Crawl Space
- Roof: Shingle
Condition
- New construction: No
- Year built: 1995
Utilities & green energy
- Sewer: Public Sewer
- Water: City
- Utilities for property: Cable Connected, Electricity Connected, Underground Power Lines, Wired Internet Available
Community & neighborhood
Security
- Security features: Smoke Detector(s)
Location
- Region: Concord
- Subdivision: Rama Woods
Other
Other facts
- Listing terms: Cash,Conventional,FHA,VA Loan
- Road surface type: Concrete, Paved
Price history
| Date | Event | Price |
|---|---|---|
| 9/16/2024 | Sold | $272,000-1.1%$227/sqft |
Source: | ||
| 7/30/2024 | Pending sale | $274,900$229/sqft |
Source: | ||
| 7/26/2024 | Price change | $274,900-1.8%$229/sqft |
Source: | ||
| 7/18/2024 | Listed for sale | $279,900+0.4%$233/sqft |
Source: | ||
| 11/3/2023 | Listing removed | -- |
Source: | ||
Public tax history
| Year | Property taxes | Tax assessment |
|---|---|---|
| 2024 | $2,424 +42.3% | $243,380 +74.3% |
| 2023 | $1,703 | $139,610 |
| 2022 | $1,703 | $139,610 |
Find assessor info on the county website
Neighborhood: 28025
Nearby schools
GreatSchools rating
- 7/10W M Irvin ElementaryGrades: PK-5Distance: 1.2 mi
- 2/10Concord MiddleGrades: 6-8Distance: 1.4 mi
- 5/10Concord HighGrades: 9-12Distance: 2.9 mi
Schools provided by the listing agent
- Elementary: W.M. Irvin
- Middle: Concord
- High: Concord
Source: Canopy MLS as distributed by MLS GRID. This data may not be complete. We recommend contacting the local school district to confirm school assignments for this home.
Get a cash offer in 3 minutes
Find out how much your home could sell for in as little as 3 minutes with a no-obligation cash offer.
Estimated market value
$272,000
Get a cash offer in 3 minutes
Find out how much your home could sell for in as little as 3 minutes with a no-obligation cash offer.
Estimated market value
$272,000
