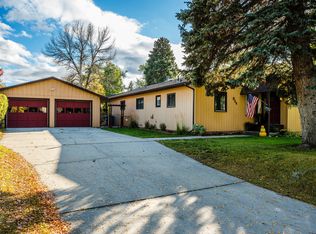Sold on 07/29/24
Price Unknown
720 Exeter Ave, Sheridan, WY 82801
1beds
1baths
1,132sqft
Stick Built, Residential
Built in 1930
6,000 Square Feet Lot
$428,000 Zestimate®
$--/sqft
$1,062 Estimated rent
Home value
$428,000
$321,000 - $574,000
$1,062/mo
Zestimate® history
Loading...
Owner options
Explore your selling options
What's special
This charming cottage-like home is fully furnished and a rare find, completely renovated and move-in ready. The backyard is beautifully landscaped, fenced, and a private oasis with a gas fireplace and plenty of space for entertaining. The bonus building offers endless possibilities for guest accommodations or a home office. The garage and additional basement space provide ample storage. With architecturally drawn plans for expansion, this home offers even more potential. Don't miss out on this unique property in a prime location - schedule your private showing today!
Zillow last checked: 8 hours ago
Listing updated: March 10, 2025 at 12:52pm
Listed by:
The Bates Team 307-751-7435,
eXp Realty, LLC
Bought with:
Dalton Goodyear, RE-15469
Wyo Stays, LLC
Source: Sheridan County BOR,MLS#: 24-695
Facts & features
Interior
Bedrooms & bathrooms
- Bedrooms: 1
- Bathrooms: 1
Bedroom 1
- Level: Main
- Area: 97.97
- Dimensions: 10.10 x 9.70
Full bathroom
- Level: Main
- Area: 50
- Dimensions: 10.00 x 5.00
Dining room
- Level: Main
- Area: 56.73
- Dimensions: 9.30 x 6.10
Foyer
- Level: Main
- Area: 70.84
- Dimensions: 9.20 x 7.70
Kitchen
- Level: Main
- Area: 107.1
- Dimensions: 8.50 x 12.60
Laundry
- Level: Main
- Area: 32.34
- Dimensions: 4.20 x 7.70
Living room
- Level: Main
- Area: 234
- Dimensions: 18.00 x 13.00
Heating
- Natural Gas, Baseboard, Radiant
Cooling
- Wall Unit(s)
Features
- Entrance Foyer, Ceiling Fan(s), Walk-In Closet(s)
- Basement: Partial
- Has fireplace: Yes
- Fireplace features: # of Fireplaces, Gas
Interior area
- Total structure area: 1,132
- Total interior livable area: 1,132 sqft
- Finished area above ground: 0
Property
Parking
- Total spaces: 1
- Parking features: Concrete, Gravel
- Garage spaces: 1
Features
- Patio & porch: Patio
Lot
- Size: 6,000 sqft
Details
- Parcel number: R0011852
Construction
Type & style
- Home type: SingleFamily
- Architectural style: Ranch
- Property subtype: Stick Built, Residential
Materials
- Wood Siding
- Roof: Asphalt
Condition
- Year built: 1930
Utilities & green energy
- Sewer: Public Sewer
- Water: Public
Community & neighborhood
Location
- Region: Sheridan
- Subdivision: Highland Park
Price history
| Date | Event | Price |
|---|---|---|
| 7/29/2024 | Sold | -- |
Source: | ||
| 6/21/2024 | Listed for sale | $425,000$375/sqft |
Source: | ||
| 11/17/2017 | Sold | -- |
Source: | ||
Public tax history
| Year | Property taxes | Tax assessment |
|---|---|---|
| 2025 | $1,410 -3.1% | $19,725 -3.1% |
| 2024 | $1,456 +1.5% | $20,363 +1.5% |
| 2023 | $1,434 +17.6% | $20,062 +17.6% |
Find assessor info on the county website
Neighborhood: 82801
Nearby schools
GreatSchools rating
- 6/10Highland Park Elementary SchoolGrades: PK-5Distance: 1.1 mi
- 8/10Sheridan Junior High SchoolGrades: 6-8Distance: 0.3 mi
- 8/10Sheridan High SchoolGrades: 9-12Distance: 0.9 mi
