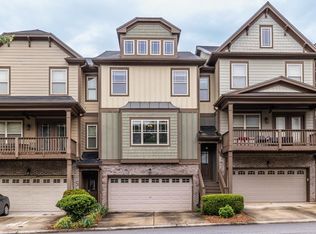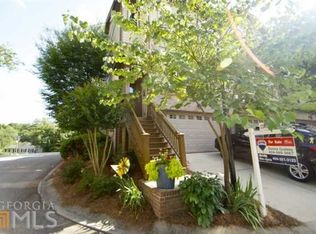Lovely Craftsman styled townhouse located at the edge of Avondale Estates. This location provides easy access to MARTA, Dekalb Farmer's Market, stores and restaurants in the nearby village and close to the lake. This is an end unit that allows direct access to a large,fenced backyard filled with a variety of plants, shrubs and trees with something blooming year-round. Limited Common Area, this back yard is maintained by the HOA yet ideal for children and pets! This 3-level unit has 3 bedrooms and 3 1/2 baths. The hardwood floors and stairs have just been refinished, new tile floor in the kitchen, new carpet in the bedrooms and the entire unit professionally painted. The master bedroom has a coffered ceiling, his and her closets outfitted with ELFA shelving and drawers. A gourmet kitchen equipped with a double gas oven, built in microwave and a pantry maximized for efficiency with ELFA shelving and drawers. Custom cabinetry in dining room has glass doors and soft close cabinets and drawers. The easterly facing deck provides a lovely setting for evening meals as it looks out over the backyard and turn of the 20th century Victorian mansion. HOA has applied for the community of Berkeley Village to become part of Avondale. Avondale Estates won the 2019 Live, Work, Play City Award!! 2020-06-16
This property is off market, which means it's not currently listed for sale or rent on Zillow. This may be different from what's available on other websites or public sources.

