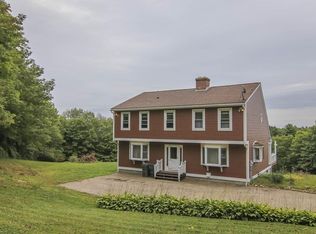Motivated Sellers!. If you like nature, this home is for you! Many updates to this beautiful home including a Buderus boiler in 2013, dishwasher & refrigerator; Hardi cement siding, front door and garage entry door in 2014; roof, first floor hardwoods, and hardwood stairs to the second floor in 2015; hardwoods in 1 bedroom, induction cook top in center island in 2016; kitchen slider door in 2017; additionally there have been upgrades to all bathrooms, new front steps and newer carpet in 2 bedrooms and 2nd floor hallway. Live in the country with the luxury of being just 5 minutes from 122 for quick access to the city. Sellers to stain deck prior to closing and to install second floor central air or give a $5,000 credit at closing for kitchen floor or other updates the buyer prefers
This property is off market, which means it's not currently listed for sale or rent on Zillow. This may be different from what's available on other websites or public sources.
