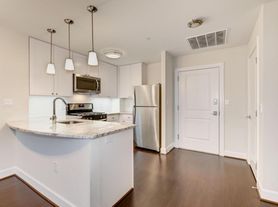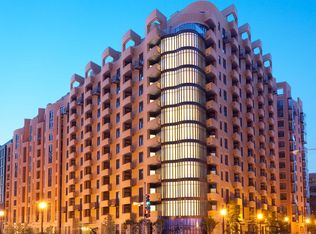Stunning 1BR 1BA Lower Level in Spectacular Capitol Hill Townhome-Rent includes utilities! This approximately 1,052 sq/ft apartment is an updated, bright, and airy English basement with a separate entrance & high ceilings that is located on the lower level of a spectacular townhome (upper floor square footage that may appear on ads are owner-occupied and are not part of the rental.) You'll love being just steps to all that Capitol Hill, Barracks Row, Eastern Market, and Union Station have to offer! Walk score of 92 - 99 (a walker's and biker's paradise!) and convenient to public transportation. Large living area in the front, full kitchen featuring wood cabinets, quartz counter tops, tile backsplash, full-size appliance suite, & breakfast bar. Beautiful spa-like bathroom featuring a glass enclosed shower with bench. Spacious bedroom with double closets and custom built-ins. Neutral paint, luxury vinyl plank flooring, & recessed lighting throughout, plus comes with a full-size front-loading washer and dryer. ALL UTILITIES ARE INCLUDED!! Owner-managed & move-in ready.
Apartment for rent
$2,500/mo
720 E Capitol St NE, Washington, DC 20003
1beds
1,052sqft
Price may not include required fees and charges.
Apartment
Available now
No pets
Central air, electric
Dryer in unit laundry
On street parking
Natural gas, forced air
What's special
Neutral paintLuxury vinyl plank flooringQuartz counter topsSeparate entranceBreakfast barHigh ceilingsTile backsplash
- 10 days |
- -- |
- -- |
Zillow last checked: 8 hours ago
Listing updated: January 03, 2026 at 06:14am
District law requires that a housing provider state that the housing provider will not refuse to rent a rental unit to a person because the person will provide the rental payment, in whole or in part, through a voucher for rental housing assistance provided by the District or federal government.
Travel times
Facts & features
Interior
Bedrooms & bathrooms
- Bedrooms: 1
- Bathrooms: 1
- Full bathrooms: 1
Rooms
- Room types: Dining Room, Family Room
Heating
- Natural Gas, Forced Air
Cooling
- Central Air, Electric
Appliances
- Included: Dishwasher, Disposal, Dryer, Microwave, Refrigerator, Stove, Washer
- Laundry: Dryer In Unit, Has Laundry, In Unit, Washer In Unit
Features
- 9'+ Ceilings, Breakfast Area, Built-in Features, Dining Area, Family Room Off Kitchen, Kitchen - Gourmet, Open Floorplan, Recessed Lighting, Upgraded Countertops
- Flooring: Hardwood
- Has basement: Yes
Interior area
- Total interior livable area: 1,052 sqft
Property
Parking
- Parking features: On Street
- Details: Contact manager
Features
- Exterior features: Contact manager
Details
- Parcel number: 08970040
Construction
Type & style
- Home type: Apartment
- Property subtype: Apartment
Condition
- Year built: 1909
Utilities & green energy
- Utilities for property: Electricity, Gas, Sewage, Water
Building
Management
- Pets allowed: No
Community & HOA
Location
- Region: Washington
Financial & listing details
- Lease term: Contact For Details
Price history
| Date | Event | Price |
|---|---|---|
| 12/27/2025 | Listed for rent | $2,500+4.2%$2/sqft |
Source: Bright MLS #DCDC2237880 Report a problem | ||
| 6/12/2023 | Listing removed | -- |
Source: Zillow Rentals Report a problem | ||
| 5/16/2023 | Listed for rent | $2,400+6.7%$2/sqft |
Source: Zillow Rentals Report a problem | ||
| 6/20/2022 | Listing removed | -- |
Source: Zillow Rental Network Premium Report a problem | ||
| 6/2/2022 | Price change | $2,250-10%$2/sqft |
Source: Zillow Rental Network Premium Report a problem | ||
Neighborhood: Capitol Hill
Nearby schools
GreatSchools rating
- NAPeabody Elementary SchoolGrades: PK-KDistance: 0.3 mi
- 7/10Stuart-Hobson Middle SchoolGrades: 6-8Distance: 0.5 mi
- 2/10Eastern High SchoolGrades: 9-12Distance: 0.8 mi

