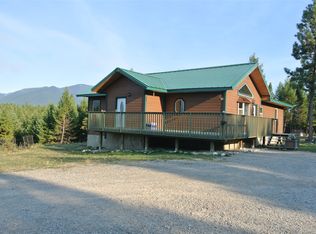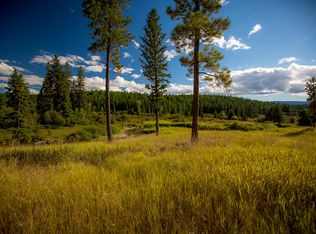Closed
Price Unknown
720 Drop Tine Rd, Eureka, MT 59917
3beds
3,324sqft
Single Family Residence
Built in 2004
20 Acres Lot
$906,800 Zestimate®
$--/sqft
$2,623 Estimated rent
Home value
$906,800
Estimated sales range
Not available
$2,623/mo
Zestimate® history
Loading...
Owner options
Explore your selling options
What's special
Private Rocky Mountain Retreat. Tucked away on 20 private, end-of-the-road acres, this 3,983 SF custom home offers breathtaking Rocky Mountain views. Step into the magnificent entryway with soaring 14’ ceilings and massive windows that fill the home with natural light. The open-concept main living area features a stunning floor-to-ceiling stone fireplace and flows seamlessly into the chef’s kitchen, creating the perfect space for entertaining. The main floor also boasts a luxurious primary suite with its own fireplace, spa-like bath, walk-in closet, and convenient main-level laundry. Completing the home is a spacious 23’ x 30’ heated attached garage. Horse-friendly and just minutes from Dickey Lake, this property is ideally located an hour from Whitefish Big Mountain to the south or Fernie, BC to the north. Call Sandi Hall at 406.471.0749 or your real estate professional.
Zillow last checked: 8 hours ago
Listing updated: March 27, 2025 at 05:28pm
Listed by:
Sandi Hall 406-471-0749,
National Parks Realty - Eureka
Bought with:
Troy Allen Truman, RRE-RBS-LIC-39231
Lancaster and Company, Premier Properties
Source: MRMLS,MLS#: 30036002
Facts & features
Interior
Bedrooms & bathrooms
- Bedrooms: 3
- Bathrooms: 3
- Full bathrooms: 1
- 3/4 bathrooms: 2
Heating
- Hot Water, Propane, Radiant
Appliances
- Included: Dryer, Dishwasher, Microwave, Range, Refrigerator, Washer
- Laundry: Washer Hookup
Features
- Fireplace, Main Level Primary, Open Floorplan, Vaulted Ceiling(s), Wired for Data, Walk-In Closet(s)
- Basement: Finished,Walk-Out Access
- Number of fireplaces: 2
Interior area
- Total interior livable area: 3,324 sqft
- Finished area below ground: 640
Property
Parking
- Total spaces: 3
- Parking features: Garage - Attached, Carport
- Attached garage spaces: 2
- Carport spaces: 1
- Covered spaces: 3
Features
- Patio & porch: Deck, Front Porch
- Exterior features: Rain Gutters, Storage, Propane Tank - Leased
- Fencing: Barbed Wire,Partial
- Has view: Yes
- View description: Meadow, Mountain(s), Trees/Woods
Lot
- Size: 20 Acres
- Features: Corners Marked, Gentle Sloping, Meadow, Pasture, Views, Wooded, Rolling Slope
- Topography: Rolling
Details
- Parcel number: 56471723201050000
- Special conditions: Standard
- Horses can be raised: Yes
Construction
Type & style
- Home type: SingleFamily
- Architectural style: Ranch
- Property subtype: Single Family Residence
Materials
- Wood Frame
- Foundation: Poured
- Roof: Asphalt,Composition
Condition
- New construction: No
- Year built: 2004
Details
- Builder name: Helms Construction
Utilities & green energy
- Sewer: Private Sewer, Septic Tank
- Water: Well
- Utilities for property: Electricity Connected, High Speed Internet Available, Propane, Phone Available
Community & neighborhood
Location
- Region: Eureka
Other
Other facts
- Listing agreement: Exclusive Right To Sell
- Road surface type: Gravel
Price history
| Date | Event | Price |
|---|---|---|
| 3/27/2025 | Sold | -- |
Source: | ||
| 12/17/2024 | Listed for sale | $1,175,000$353/sqft |
Source: | ||
Public tax history
| Year | Property taxes | Tax assessment |
|---|---|---|
| 2024 | $4,925 +7.2% | $1,002,082 |
| 2023 | $4,593 +5.8% | $1,002,082 +40.5% |
| 2022 | $4,342 +10% | $713,293 |
Find assessor info on the county website
Neighborhood: 59917
Nearby schools
GreatSchools rating
- NAFortine SchoolGrades: PK-6Distance: 1.7 mi
- NAFortine 7-8Grades: 7-8Distance: 1.7 mi
- 2/10Lincoln Co High SchoolGrades: 9-12Distance: 9.1 mi

