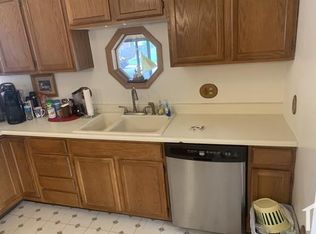This home has been well loved for many years and is ready for you to move in and make your own! Exceptional layout, open floor plan with lots of space! Kitchen was recently remodeled and has newer appliances and flooring. Lower level has access to two car garage with included freezer. This level also boasts the family room with wood burning fireplace, perfect for those cold winter nights! There is also a sunroom with an attached sauna and access to the oversized backyard with a new treated deck! Corner lot with plenty of space out back for entertaining! Also has newer triple pane windows throughout! Basement has finished bedroom and the rest is unfinished, ready for you to create your own masterpiece. Washer and dryer are included. The upper level is where all the bedrooms and bathrooms are, including the large master suite with 5 piece master bath. You don't want to miss the opportunity to own this little gem! Close to shopping and public transportation, easy access to highway, downtown Denver and quick trip to the mountains!
This property is off market, which means it's not currently listed for sale or rent on Zillow. This may be different from what's available on other websites or public sources.
