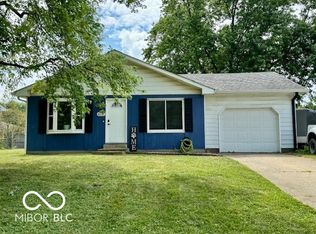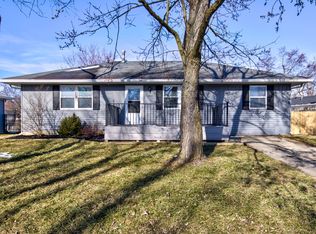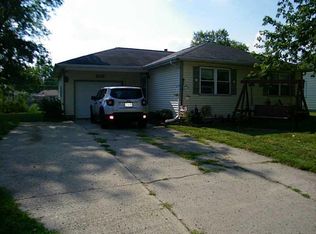Sold
$220,000
720 Danielle Rd, Lebanon, IN 46052
3beds
1,024sqft
Residential, Single Family Residence
Built in 1976
8,712 Square Feet Lot
$226,000 Zestimate®
$215/sqft
$1,469 Estimated rent
Home value
$226,000
$206,000 - $249,000
$1,469/mo
Zestimate® history
Loading...
Owner options
Explore your selling options
What's special
This cute ranch home with a fully fenced backyard is sure to impress! Featuring 3 bedrooms, including a versatile third bedroom that would make a great office, playroom, or craft space, this home offers comfortable and flexible living. The eat-in kitchen is perfect for everyday meals, while the laminate wood floors throughout add a warm, updated feel. Freshly painted and equipped with a brand-new furnace installed in April, this home is move-in ready. Enjoy the spacious yard-ideal for entertaining or simply relaxing outdoors. Conveniently located with easy access to both Indianapolis and Lafayette, this is a fantastic place to call home.
Zillow last checked: 8 hours ago
Listing updated: June 18, 2025 at 03:05pm
Listing Provided by:
Heather Schaller 317-626-0726,
eXp Realty, LLC,
Deanna Willhoite 765-891-0214,
eXp Realty, LLC
Bought with:
Ryan Radecki
Highgarden Real Estate
Source: MIBOR as distributed by MLS GRID,MLS#: 22030369
Facts & features
Interior
Bedrooms & bathrooms
- Bedrooms: 3
- Bathrooms: 1
- Full bathrooms: 1
- Main level bathrooms: 1
- Main level bedrooms: 3
Primary bedroom
- Features: Laminate Hardwood
- Level: Main
- Area: 154 Square Feet
- Dimensions: 11x14
Bedroom 2
- Features: Laminate Hardwood
- Level: Main
- Area: 144 Square Feet
- Dimensions: 12x12
Bedroom 3
- Features: Laminate Hardwood
- Level: Main
- Area: 88 Square Feet
- Dimensions: 11x8
Kitchen
- Features: Laminate Hardwood
- Level: Main
- Area: 143 Square Feet
- Dimensions: 13x11
Laundry
- Features: Laminate Hardwood
- Level: Main
- Area: 48 Square Feet
- Dimensions: 6x8
Living room
- Features: Laminate Hardwood
- Level: Main
- Area: 240 Square Feet
- Dimensions: 20x12
Heating
- Forced Air
Appliances
- Included: Dryer, Electric Oven, Refrigerator, Washer
- Laundry: Main Level
Features
- Attic Access, Eat-in Kitchen
- Has basement: No
- Attic: Access Only
Interior area
- Total structure area: 1,024
- Total interior livable area: 1,024 sqft
Property
Parking
- Total spaces: 1
- Parking features: Attached
- Attached garage spaces: 1
Features
- Levels: One
- Stories: 1
- Patio & porch: Deck
- Fencing: Fenced,Fence Full Rear
Lot
- Size: 8,712 sqft
- Features: Street Lights, Mature Trees
Details
- Additional structures: Barn Mini
- Parcel number: 061026000001012002
- Special conditions: None,As Is
- Horse amenities: None
Construction
Type & style
- Home type: SingleFamily
- Architectural style: Ranch
- Property subtype: Residential, Single Family Residence
Materials
- Vinyl Siding
- Foundation: Block
Condition
- New construction: No
- Year built: 1976
Utilities & green energy
- Water: Municipal/City
Community & neighborhood
Location
- Region: Lebanon
- Subdivision: Prairie Heights
Price history
| Date | Event | Price |
|---|---|---|
| 6/13/2025 | Sold | $220,000$215/sqft |
Source: | ||
| 5/13/2025 | Pending sale | $220,000$215/sqft |
Source: | ||
| 5/1/2025 | Listed for sale | $220,000$215/sqft |
Source: | ||
Public tax history
| Year | Property taxes | Tax assessment |
|---|---|---|
| 2024 | $1,034 +14% | $138,100 +5.8% |
| 2023 | $908 +16.6% | $130,500 +10.8% |
| 2022 | $778 +16.1% | $117,800 +11.6% |
Find assessor info on the county website
Neighborhood: 46052
Nearby schools
GreatSchools rating
- 3/10Harney Elementary SchoolGrades: PK-5Distance: 0.7 mi
- 5/10Lebanon Middle SchoolGrades: 6-8Distance: 1.8 mi
- 9/10Lebanon Senior High SchoolGrades: 9-12Distance: 1.2 mi
Get a cash offer in 3 minutes
Find out how much your home could sell for in as little as 3 minutes with a no-obligation cash offer.
Estimated market value
$226,000
Get a cash offer in 3 minutes
Find out how much your home could sell for in as little as 3 minutes with a no-obligation cash offer.
Estimated market value
$226,000


