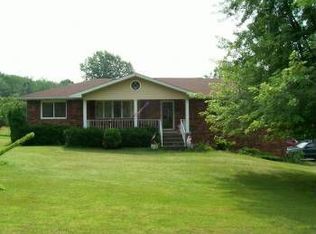Sold for $309,000
$309,000
720 Cortez Rd, Jefferson Township, PA 18436
3beds
2,160sqft
Single Family Residence
Built in 1979
1.48 Acres Lot
$359,400 Zestimate®
$143/sqft
$2,647 Estimated rent
Home value
$359,400
$338,000 - $381,000
$2,647/mo
Zestimate® history
Loading...
Owner options
Explore your selling options
What's special
Discover a charming, traditional ranch home close to I-84, convenient to Scranton/Dickson City. With a sunny, flat, HUGE backyard, this 1.48-acre parcel is perfect for gardening & many other outdoor activities. The primary suite includes an updated bath & walk-in closet. Other highlights of this 3-bed/2-bath gem include a BEAUTIFUL modern kitchen, family room with fireplace, formal dining room, living room, sun porch, & laundry on the main level. Below, find a partially finished basement with a hobby/rec room & a workshop with sink. Potential to make a mother/daughter! 2-car garage & paved drive. In the acclaimed North Pocono School District, the location & features can't be beat. Some TLC needed on the deck and a couple other areas. Sold as is, furnishings negotiable, 1-yr home warranty., Beds Description: Primary1st, Baths: 2 Bath Lev 1, Eating Area: Formal DN Room, Eating Area: Modern KT, Beds Description: 2+Bed1st
Zillow last checked: 8 hours ago
Listing updated: September 01, 2024 at 11:03pm
Listed by:
Karen E Rice 570-647-5170,
Keller Williams RE Hawley
Bought with:
NON-MEMBER
NON-MEMBER OFFICE
Source: PWAR,MLS#: PW231896
Facts & features
Interior
Bedrooms & bathrooms
- Bedrooms: 3
- Bathrooms: 2
- Full bathrooms: 2
Primary bedroom
- Area: 159
- Dimensions: 13.25 x 12
Bedroom 2
- Area: 110
- Dimensions: 11 x 10
Bedroom 3
- Area: 115.8
- Dimensions: 11.58 x 10
Primary bathroom
- Area: 39.78
- Dimensions: 7.83 x 5.08
Bathroom 2
- Area: 72.88
- Dimensions: 13.25 x 5.5
Bonus room
- Description: 3 Season Porch
- Area: 274.27
- Dimensions: 18.08 x 15.17
Bonus room
- Description: Finished Rec Room / Mother Daughter Potential
- Area: 604.01
- Dimensions: 20.08 x 30.08
Bonus room
- Description: Workshop (Has sink, mother/daughter potential)
- Area: 386.83
- Dimensions: 25.5 x 15.17
Bonus room
- Description: 2 Car Garage
- Area: 598.48
- Dimensions: 25.83 x 23.17
Dining room
- Area: 136.87
- Dimensions: 12.08 x 11.33
Family room
- Description: Open plan w/Fireplace
- Area: 346.59
- Dimensions: 19.17 x 18.08
Kitchen
- Area: 211.13
- Dimensions: 14.9 x 14.17
Living room
- Area: 203.31
- Dimensions: 16.83 x 12.08
Heating
- Baseboard, Propane, Hot Water, Electric
Cooling
- Ceiling Fan(s)
Appliances
- Included: Dryer, Washer, Refrigerator, Microwave, Electric Range, Electric Oven, Dishwasher
Features
- Kitchen Island, Walk-In Closet(s)
- Flooring: Carpet, Tile, Laminate, Concrete
- Basement: Full,Walk-Up Access,Partially Finished
- Has fireplace: Yes
- Fireplace features: Family Room, Masonry
Interior area
- Total structure area: 3,260
- Total interior livable area: 2,160 sqft
Property
Parking
- Total spaces: 2
- Parking features: Driveway, See Remarks, Paved, Other, Off Street, Garage Door Opener
- Garage spaces: 2
- Has uncovered spaces: Yes
Features
- Levels: One
- Stories: 1
- Patio & porch: Covered, Porch, Patio, Enclosed
- Body of water: None
Lot
- Size: 1.48 Acres
- Dimensions: 351 x 175 x 331 x 174
- Features: Level
Details
- Additional structures: Workshop
- Parcel number: 1280401002404
- Zoning description: Residential
Construction
Type & style
- Home type: SingleFamily
- Architectural style: Ranch,Traditional
- Property subtype: Single Family Residence
Materials
- Brick, Vinyl Siding
- Roof: Asphalt,Fiberglass
Condition
- Year built: 1979
Utilities & green energy
- Sewer: Public Sewer
- Water: Well
Community & neighborhood
Security
- Security features: See Remarks
Location
- Region: Jefferson Township
- Subdivision: None
HOA & financial
HOA
- Has HOA: No
Other
Other facts
- Listing terms: Cash,Conventional
- Road surface type: Paved
Price history
| Date | Event | Price |
|---|---|---|
| 8/14/2023 | Sold | $309,000+12.4%$143/sqft |
Source: | ||
| 6/27/2023 | Pending sale | $275,000$127/sqft |
Source: | ||
| 6/22/2023 | Listed for sale | $275,000+5.8%$127/sqft |
Source: | ||
| 1/22/2009 | Listing removed | $260,000$120/sqft |
Source: Century 21 #08-3937 Report a problem | ||
| 7/26/2008 | Listed for sale | $260,000$120/sqft |
Source: Century 21 #08-3937 Report a problem | ||
Public tax history
| Year | Property taxes | Tax assessment |
|---|---|---|
| 2024 | $4,347 +4.2% | $18,000 |
| 2023 | $4,172 +3.3% | $18,000 |
| 2022 | $4,040 +1.5% | $18,000 |
Find assessor info on the county website
Neighborhood: 18436
Nearby schools
GreatSchools rating
- 8/10Jefferson El SchoolGrades: K-3Distance: 2.4 mi
- 6/10North Pocono Middle SchoolGrades: 6-8Distance: 7.9 mi
- 6/10North Pocono High SchoolGrades: 9-12Distance: 7.9 mi
Get pre-qualified for a loan
At Zillow Home Loans, we can pre-qualify you in as little as 5 minutes with no impact to your credit score.An equal housing lender. NMLS #10287.
Sell with ease on Zillow
Get a Zillow Showcase℠ listing at no additional cost and you could sell for —faster.
$359,400
2% more+$7,188
With Zillow Showcase(estimated)$366,588
