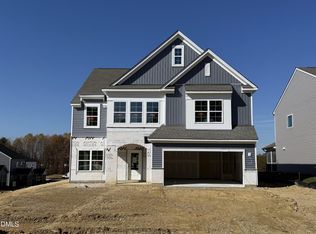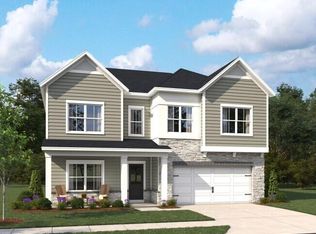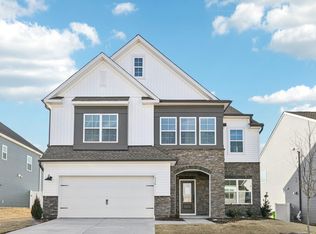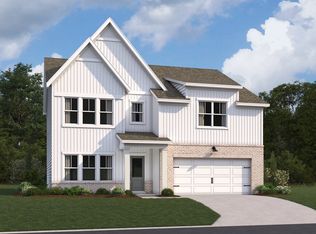Sold for $615,395
$615,395
720 Compeer Way #24, Rolesville, NC 27571
5beds
3,193sqft
Single Family Residence, Residential
Built in 2025
9,583.2 Square Feet Lot
$605,600 Zestimate®
$193/sqft
$2,974 Estimated rent
Home value
$605,600
$575,000 - $636,000
$2,974/mo
Zestimate® history
Loading...
Owner options
Explore your selling options
What's special
Presale - 5BR/4BA - screened porch, freestanding tub, linear fireplace, laundry tub, lot backs to natural buffer
Zillow last checked: 8 hours ago
Listing updated: October 28, 2025 at 12:54am
Listed by:
Heather Romaine 919-673-3888,
Ashton Woods Homes,
Diana Kathryn Bates 984-208-2240,
Ashton Woods Homes
Bought with:
Brianna Marie Colomo, 336581
Coldwell Banker Advantage
Source: Doorify MLS,MLS#: 10084132
Facts & features
Interior
Bedrooms & bathrooms
- Bedrooms: 5
- Bathrooms: 4
- Full bathrooms: 4
Heating
- Central, Natural Gas, Zoned
Cooling
- Central Air, Electric, Zoned
Appliances
- Included: Dishwasher, Disposal, Gas Range, Microwave, Oven, Vented Exhaust Fan, Water Heater
- Laundry: Laundry Room, Upper Level
Features
- Bathtub/Shower Combination, Pantry, Double Vanity, Kitchen Island, Open Floorplan, Separate Shower, Smooth Ceilings, Walk-In Closet(s), Walk-In Shower, Water Closet
- Flooring: Carpet, Vinyl
- Number of fireplaces: 1
- Fireplace features: Electric, Family Room, Insert
- Common walls with other units/homes: No Common Walls
Interior area
- Total structure area: 3,193
- Total interior livable area: 3,193 sqft
- Finished area above ground: 3,193
- Finished area below ground: 0
Property
Parking
- Total spaces: 4
- Parking features: Concrete, Driveway, Garage, Garage Door Opener, Garage Faces Front
- Attached garage spaces: 2
- Uncovered spaces: 2
Features
- Levels: Two
- Stories: 2
- Patio & porch: Covered, Rear Porch, Screened
- Pool features: Community
- Fencing: None
- Has view: Yes
Lot
- Size: 9,583 sqft
- Features: Front Yard, Landscaped, Rectangular Lot
Details
- Parcel number: 1768350207
- Special conditions: Standard
Construction
Type & style
- Home type: SingleFamily
- Architectural style: Arts & Crafts, Craftsman
- Property subtype: Single Family Residence, Residential
Materials
- Batts Insulation, Blown-In Insulation, Brick Veneer, Vertical Siding, Vinyl Siding
- Foundation: Slab
- Roof: Shingle, Asphalt
Condition
- New construction: Yes
- Year built: 2025
- Major remodel year: 2025
Details
- Builder name: Ashton Woods Homes
Utilities & green energy
- Sewer: Public Sewer
- Water: Public
- Utilities for property: Cable Available, Natural Gas Connected, Septic Connected, Sewer Connected, Water Connected
Community & neighborhood
Community
- Community features: Clubhouse, Fishing, Fitness Center, Playground, Pool, Sidewalks, Street Lights
Location
- Region: Rolesville
- Subdivision: The Point
HOA & financial
HOA
- Has HOA: Yes
- HOA fee: $52 monthly
- Amenities included: Cabana, Clubhouse, Dog Park, Fitness Center, Jogging Path, Picnic Area, Playground, Pond Year Round, Pool, Recreation Room, Trail(s)
- Services included: None
Other
Other facts
- Road surface type: Asphalt
Price history
| Date | Event | Price |
|---|---|---|
| 9/9/2025 | Sold | $615,395+10.8%$193/sqft |
Source: | ||
| 3/22/2025 | Pending sale | $555,270$174/sqft |
Source: | ||
Public tax history
Tax history is unavailable.
Neighborhood: 27571
Nearby schools
GreatSchools rating
- 9/10Rolesville ElementaryGrades: PK-5Distance: 1.1 mi
- 9/10Rolesville Middle SchoolGrades: 6-8Distance: 1.7 mi
- 6/10Rolesville High SchoolGrades: 9-12Distance: 0.4 mi
Schools provided by the listing agent
- Elementary: Wake - Rolesville
- Middle: Wake - Rolesville
- High: Wake - Rolesville
Source: Doorify MLS. This data may not be complete. We recommend contacting the local school district to confirm school assignments for this home.
Get a cash offer in 3 minutes
Find out how much your home could sell for in as little as 3 minutes with a no-obligation cash offer.
Estimated market value$605,600
Get a cash offer in 3 minutes
Find out how much your home could sell for in as little as 3 minutes with a no-obligation cash offer.
Estimated market value
$605,600



