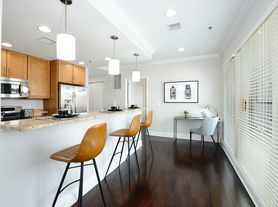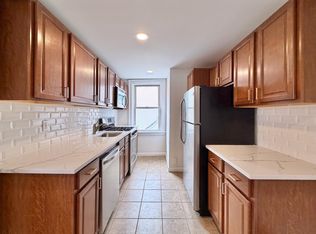Experience the ultimate in luxury living at Wonder Lofts, Hoboken's newest and most sophisticated community, designed with LEED Gold standards and cutting-edge NYC style. Formerly the historic Wonder Bread Factory, this property was transformed just three years ago into 83 exquisite residences, complemented by 14,400 square feet of both indoor and outdoor shared lifestyle spaces.
The top-tier amenities include an infinity pool, a landscaped patio, a sun deck, an arched outdoor bar beneath the restored water tower, BBQ facilities, and a fire pit all offering breathtaking 360-degree views of NYC and Hoboken. A private 339 sq ft rooftop cabana with Midtown NYC views provides an exclusive retreat from the shared spaces.
Conveniently located on the second floor, the celebrated residents lounge boasts a celebrity chef-quality kitchen, a spacious dining room, a double-sided fireplace, a cozy living room, a fully equipped game room, and access to a garden patio. Families will appreciate the padded children's room and art center, while fitness enthusiasts can enjoy the full-sized gym and yoga studio. The study hall, pet grooming room, bike storage area, commercial size laundry and EV charging stations cater to all your practical needs, while the screening room offers a perfect spot to unwind.
From the grand two-story, 24-hour concierge-attended lobby, enjoy easy access to a NYC Bus stop right across the street.
Residence 206 is a meticulously maintained two-bedroom, two-and-a-half-bathroom home, enhanced with additional track lighting, optimized closet systems, and powered window treatments. The expansive 1,530 sq ft space opens to a great room flooded with morning sunlight through unique breathtaking arched top floor-to-ceiling black-clad windows. The stunning kitchen features a center island, elegant white Calacatta Laza countertops, white cabinetry with oak trim, and high-end appliances, including a built-in Sub-Zero refrigerator, Wolf gas range, oven, microwave drawer, Bosch dishwasher, and a walk-in food pantry with custom matching doors.
The home boasts beautiful 7.5-inch European white oak plank floors and floating millwork trim. The primary bedroom suite offers a luxurious walk-in closet and a spa-like ensuite bathroom with a dual vanity, large walk-in shower, and separate soaking tub. Additional features include an in-unit laundry room and keyless entry.
This residence includes a spacious two-car tandem parking space and a private caged storage area, conveniently located directly off the lobby entry for ultimate convenience. Discover why Wonder Lofts 206 is the home of your dreams.
House for rent
$8,750/mo
720 Clinton St APT 206, Hoboken, NJ 07030
2beds
1,580sqft
Price may not include required fees and charges.
Singlefamily
Available Mon Dec 1 2025
Cats, dogs OK
Central air, gas
Common area laundry
Garage parking
Natural gas
What's special
Double-sided fireplaceStunning kitchenEv charging stationsFull-sized gymLuxurious walk-in closetSpa-like ensuite bathroomArt center
- 1 day |
- -- |
- -- |
Travel times
Looking to buy when your lease ends?
Consider a first-time homebuyer savings account designed to grow your down payment with up to a 6% match & 3.83% APY.
Facts & features
Interior
Bedrooms & bathrooms
- Bedrooms: 2
- Bathrooms: 3
- Full bathrooms: 2
- 1/2 bathrooms: 1
Heating
- Natural Gas
Cooling
- Central Air, Gas
Appliances
- Included: Dishwasher, Dryer, Microwave, Oven, Refrigerator, Washer
- Laundry: Common Area, In Unit, Shared
Features
- Elevator, Storage, Walk In Closet
Interior area
- Total interior livable area: 1,580 sqft
Property
Parking
- Parking features: Garage
- Has garage: Yes
- Details: Contact manager
Features
- Stories: 2
- Exterior features: 1 Car, 2 Cars, Architecture Style: Multi Level, Attached, Bicycle storage, Common Area, Community Room, Covered, Doorman, Electric Vehicle Charging Station, Elevator, Fitness Center, Garage, Health Club, Heating system: Hot Water, Heating: Gas, Lot Features: Shared Backyard, Playground, Pool, Private Roof Top, Security, Shared Backyard, Storage, Tandem-Private, Walk In Closet
Details
- Parcel number: 050015200000000301C0206
Construction
Type & style
- Home type: SingleFamily
- Property subtype: SingleFamily
Community & HOA
Community
- Features: Fitness Center, Gated, Playground, Pool
HOA
- Amenities included: Fitness Center, Pool
Location
- Region: Hoboken
Financial & listing details
- Lease term: Contact For Details
Price history
| Date | Event | Price |
|---|---|---|
| 10/15/2025 | Listed for rent | $8,750$6/sqft |
Source: HCMLS #250021377 | ||

