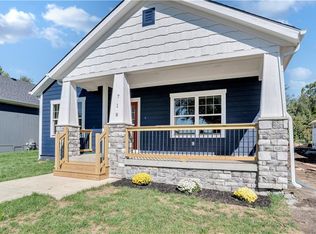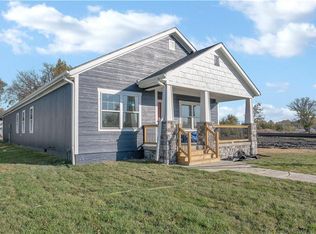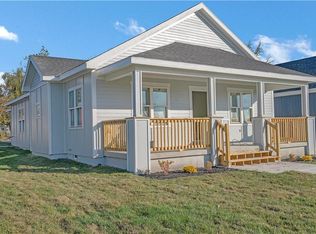Sold
Price Unknown
720 Chestnut Ave, Osawatomie, KS 66064
3beds
1,565sqft
Single Family Residence
Built in 2025
7,100 Square Feet Lot
$270,900 Zestimate®
$--/sqft
$2,045 Estimated rent
Home value
$270,900
Estimated sales range
Not available
$2,045/mo
Zestimate® history
Loading...
Owner options
Explore your selling options
What's special
Coming This Spring! New Construction Featuring Classic Turn of the Century Craftsman Style with Attainability in Mind. Enjoy the Peace of Mind and Efficiency From a Brand New Home. Spacious Front Porch and Efficient 3 Bedroom 2 bath Floor plan Featuring a Large Island Kitchen with Pantry, Spacious Master Suite with Large Walk in Closet. Large 2nd and 3rd Bedrooms with Ample Closet Space. 2 Car Attached Garage that walks into Laundry/Mud Room.
Zillow last checked: 8 hours ago
Listing updated: May 14, 2025 at 01:33am
Listing Provided by:
Justin Neighbors 913-626-9500,
Neighbors Real Estate LLC,
Jessica Neighbors 913-220-9386,
Neighbors Real Estate LLC
Bought with:
Nate Parks, SP00234250
KW KANSAS CITY METRO
Source: Heartland MLS as distributed by MLS GRID,MLS#: 2531183
Facts & features
Interior
Bedrooms & bathrooms
- Bedrooms: 3
- Bathrooms: 2
- Full bathrooms: 2
Bedroom 1
- Features: All Carpet
- Level: Main
- Dimensions: 13.5 x 14
Bedroom 3
- Features: All Carpet
- Level: Main
- Dimensions: 11 x 12.5
Bathroom 2
- Features: All Carpet
- Level: Main
- Dimensions: 12.5 x 11.5
Kitchen
- Level: Main
- Dimensions: 21 x 15
Living room
- Level: Main
- Dimensions: 15 x 18
Heating
- Natural Gas
Cooling
- Electric
Appliances
- Laundry: Electric Dryer Hookup, Laundry Room
Features
- Basement: Crawl Space
- Has fireplace: No
Interior area
- Total structure area: 1,565
- Total interior livable area: 1,565 sqft
- Finished area above ground: 1,565
- Finished area below ground: 0
Property
Parking
- Total spaces: 2
- Parking features: Attached, Garage Faces Rear
- Attached garage spaces: 2
Lot
- Size: 7,100 sqft
- Features: City Lot, Corner Lot
Details
- Parcel number: 1711103017010000
Construction
Type & style
- Home type: SingleFamily
- Architectural style: Craftsman
- Property subtype: Single Family Residence
Materials
- Frame, Lap Siding, Stone Veneer
- Roof: Composition
Condition
- Under Construction
- New construction: Yes
- Year built: 2025
Details
- Builder name: Preserving Property
Utilities & green energy
- Sewer: Public Sewer
- Water: Public
Green energy
- Energy efficient items: Construction, Doors, Windows
Community & neighborhood
Location
- Region: Osawatomie
- Subdivision: J.C. Chestnut Addition
HOA & financial
HOA
- Has HOA: No
Other
Other facts
- Listing terms: Cash,Conventional,FHA,USDA Loan,VA Loan
- Ownership: Private
Price history
| Date | Event | Price |
|---|---|---|
| 5/5/2025 | Sold | -- |
Source: | ||
| 3/4/2025 | Contingent | $250,000$160/sqft |
Source: | ||
| 2/14/2025 | Listed for sale | $250,000+733.3%$160/sqft |
Source: | ||
| 7/26/2024 | Sold | -- |
Source: | ||
| 5/28/2024 | Pending sale | $30,000$19/sqft |
Source: | ||
Public tax history
| Year | Property taxes | Tax assessment |
|---|---|---|
| 2025 | -- | $812 +11.5% |
| 2024 | -- | $728 +5.8% |
| 2023 | $121 +158.8% | $688 +168.8% |
Find assessor info on the county website
Neighborhood: 66064
Nearby schools
GreatSchools rating
- 5/10Trojan Elementary SchoolGrades: 1-5Distance: 1.3 mi
- 4/10Osawatomie Middle SchoolGrades: 6-8Distance: 0.4 mi
- 4/10Osawatomie High SchoolGrades: 9-12Distance: 0.6 mi
Schools provided by the listing agent
- Elementary: Osawatomie
- Middle: Osawatomie
- High: Osawatomie
Source: Heartland MLS as distributed by MLS GRID. This data may not be complete. We recommend contacting the local school district to confirm school assignments for this home.


