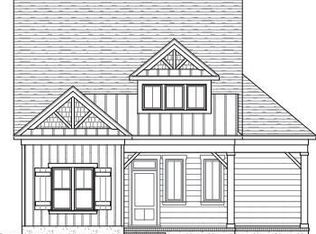Sold for $536,304
$536,304
720 Chair Road, Castle Hayne, NC 28429
4beds
2,672sqft
Single Family Residence
Built in 2023
6,098.4 Square Feet Lot
$590,900 Zestimate®
$201/sqft
$3,163 Estimated rent
Home value
$590,900
$561,000 - $626,000
$3,163/mo
Zestimate® history
Loading...
Owner options
Explore your selling options
What's special
River Bluffs neighborhood, Cottage Park, offers quality homes in a gorgeous park setting built exclusively by Herrington Classic Homes. All of Herrington's homes come with an Energy Guarantee from Duke Progress Energy. The Tideland floor plan boasts 4 bedrooms and 3.5 baths. The gated community of River Bluffs amenities include a 2,700' river walk, pool, fitness center, marina, boat storage, pickle ball, tennis, basketball, and community farm. A second pool and fitness center are on the way! Home is under construction with completion estimated in the first quarter of 2023.
Zillow last checked: 8 hours ago
Listing updated: December 05, 2024 at 07:08pm
Listed by:
John D Lennon 910-623-5015,
River Bluffs Realty, LLC
Bought with:
Lisa K Blankers Burton, 277506
RE/MAX Essential
Source: Hive MLS,MLS#: 100328559 Originating MLS: Cape Fear Realtors MLS, Inc.
Originating MLS: Cape Fear Realtors MLS, Inc.
Facts & features
Interior
Bedrooms & bathrooms
- Bedrooms: 4
- Bathrooms: 4
- Full bathrooms: 3
- 1/2 bathrooms: 1
Primary bedroom
- Level: First
- Dimensions: 12 x 14
Bedroom 2
- Level: Second
- Dimensions: 12 x 14
Bedroom 3
- Level: Second
- Dimensions: 12 x 14
Bedroom 4
- Level: Second
- Dimensions: 13 x 16
Dining room
- Level: First
- Dimensions: 16 x 10
Family room
- Level: Second
- Dimensions: 13.2 x 21.6
Kitchen
- Level: First
- Dimensions: 13 x 14.4
Living room
- Level: First
- Dimensions: 19.6 x 16.4
Office
- Level: Second
- Dimensions: 13 x 5
Heating
- Forced Air, Electric
Cooling
- Central Air
Appliances
- Included: Gas Cooktop, Dishwasher
- Laundry: Laundry Room
Features
- Master Downstairs, High Ceilings, Entrance Foyer, Kitchen Island, Pantry
- Has fireplace: No
- Fireplace features: None
Interior area
- Total structure area: 2,672
- Total interior livable area: 2,672 sqft
Property
Parking
- Total spaces: 2
- Parking features: Off Street, Paved
Features
- Levels: Two
- Stories: 2
- Patio & porch: Covered, Porch
- Exterior features: Irrigation System
- Fencing: None
- Waterfront features: Water Access Comm
Lot
- Size: 6,098 sqft
- Features: Water Access Comm
Details
- Parcel number: R02400002287000
- Zoning: FD
- Special conditions: Standard
Construction
Type & style
- Home type: SingleFamily
- Property subtype: Single Family Residence
Materials
- Fiber Cement
- Foundation: Slab
- Roof: Architectural Shingle,Metal
Condition
- New construction: Yes
- Year built: 2023
Utilities & green energy
- Sewer: Public Sewer
- Water: Public
- Utilities for property: Natural Gas Available, Sewer Available, Water Available
Community & neighborhood
Location
- Region: Castle Hayne
- Subdivision: River Bluffs
HOA & financial
HOA
- Has HOA: Yes
- HOA fee: $2,172 monthly
- Amenities included: Waterfront Community, Basketball Court, Comm Garden, Pool, Fitness Center, Gated, Maintenance Common Areas, Pickleball, Ramp, Security, Tennis Court(s), Trash
- Association name: Cepco
- Association phone: 910-395-1500
Other
Other facts
- Listing agreement: Blanket Listing Agreement
- Listing terms: Cash,Conventional
- Road surface type: Paved
Price history
| Date | Event | Price |
|---|---|---|
| 3/10/2023 | Sold | $536,304$201/sqft |
Source: | ||
| 7/28/2022 | Pending sale | $536,304$201/sqft |
Source: | ||
| 5/18/2022 | Listed for sale | $536,304$201/sqft |
Source: | ||
Public tax history
| Year | Property taxes | Tax assessment |
|---|---|---|
| 2025 | $2,322 +15.9% | $600,100 +60.6% |
| 2024 | $2,003 +355.3% | $373,600 +343.7% |
| 2023 | $440 -0.9% | $84,200 |
Find assessor info on the county website
Neighborhood: 28429
Nearby schools
GreatSchools rating
- 7/10Castle Hayne ElementaryGrades: PK-5Distance: 4.2 mi
- 9/10Holly Shelter Middle SchoolGrades: 6-8Distance: 4.2 mi
- 4/10Emsley A Laney HighGrades: 9-12Distance: 4.6 mi
Schools provided by the listing agent
- Elementary: Castle Hayne
- Middle: Holly Shelter
- High: Laney
Source: Hive MLS. This data may not be complete. We recommend contacting the local school district to confirm school assignments for this home.
Get pre-qualified for a loan
At Zillow Home Loans, we can pre-qualify you in as little as 5 minutes with no impact to your credit score.An equal housing lender. NMLS #10287.
Sell with ease on Zillow
Get a Zillow Showcase℠ listing at no additional cost and you could sell for —faster.
$590,900
2% more+$11,818
With Zillow Showcase(estimated)$602,718
