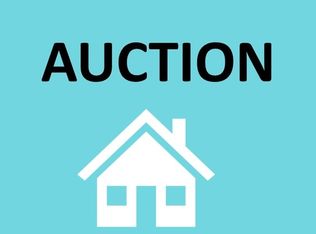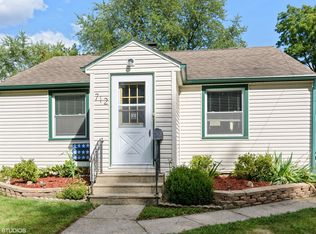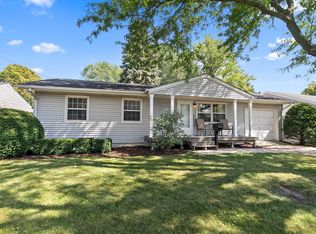Closed
$210,000
720 Carlson St, Sycamore, IL 60178
3beds
1,152sqft
Single Family Residence
Built in 1946
0.25 Acres Lot
$244,500 Zestimate®
$182/sqft
$1,666 Estimated rent
Home value
$244,500
$230,000 - $259,000
$1,666/mo
Zestimate® history
Loading...
Owner options
Explore your selling options
What's special
SWEET SYCAMORE HOME presents an updated kitchen featuring white cabinetry, quartz countertops, 2-year new stainless steel Samsung appliances, white subway tile, deep split stainless-steel sink, high arched faucet, and abundant recessed lighting. The nearby by dining area displays a charming viewing window of the backyard and an industrial-designed chandelier. The living room showcases a white painted brick wood-burn fireplace and front picture window. This charming home reveals wide planked flooring, gray and white color schemes, white trim, and 2-paneled doors! The full upscale bathroom boasts custom tile work, white subway tile surrounding the tub and shower, and a mirrored faced white vanity with quartz top. Industrial light bar completes this stunning bathroom, equipped with multiple grab bars too! The primary bedroom offers window shades. Bedroom #3 has a 2022 new washer and dryer installed to add first level convenience! (There is a 2nd washer and dryer hookup in the basement if this is a buyer preference to relocate the washer and dryer.) All bedroom's present vinyl windows, ceiling-light fans, wood laminate flooring and white painted walls, and share a linen closet. There is a partial basement that includes a 93% energy efficient furnace, Aprilaire humidifier, 40-gallon hot water heater, additional laundry hook ups, laundry utility sink, and 100-amp electric service. There are crawl spaces beyond the basement. Water softener is a Soft Water City rental unit paid in full through July 2024. Front and back storm doors are installed in this home. Mature trees and a concrete patio create a comfortable backyard space for relaxing and entertaining. The 1 1/2 car garage extends to create more storage space. A new 2023 central air system was installed and the owner received a Home Improvement Exemption through 2026. This is an excellent opportunity to make this lovely home YOUR NEW HOME and enjoy its thriving community! Being sold AS-IS; it is an estate sale. ***Quick closing is possible!***
Zillow last checked: 8 hours ago
Listing updated: July 10, 2024 at 11:43am
Listing courtesy of:
Kelly Miller 815-757-0123,
Coldwell Banker Real Estate Group
Bought with:
Michael Odeh
Redfin Corporation
Source: MRED as distributed by MLS GRID,MLS#: 11964129
Facts & features
Interior
Bedrooms & bathrooms
- Bedrooms: 3
- Bathrooms: 1
- Full bathrooms: 1
Primary bedroom
- Features: Flooring (Wood Laminate), Window Treatments (Shades)
- Level: Main
- Area: 120 Square Feet
- Dimensions: 12X10
Bedroom 2
- Features: Flooring (Wood Laminate)
- Level: Main
- Area: 132 Square Feet
- Dimensions: 12X11
Bedroom 3
- Features: Flooring (Wood Laminate)
- Level: Main
- Area: 90 Square Feet
- Dimensions: 10X9
Dining room
- Features: Flooring (Wood Laminate)
- Level: Main
- Area: 120 Square Feet
- Dimensions: 12X10
Kitchen
- Features: Kitchen (Eating Area-Table Space, SolidSurfaceCounter, Updated Kitchen), Flooring (Wood Laminate)
- Level: Main
- Area: 96 Square Feet
- Dimensions: 12X8
Living room
- Features: Flooring (Wood Laminate)
- Level: Main
- Area: 275 Square Feet
- Dimensions: 25X11
Heating
- Natural Gas, Forced Air
Cooling
- Central Air
Appliances
- Included: Range, Microwave, Dishwasher, Refrigerator, Washer, Dryer, Stainless Steel Appliance(s), Water Softener Rented, Humidifier
- Laundry: Main Level, Gas Dryer Hookup, In Unit
Features
- 1st Floor Bedroom, 1st Floor Full Bath, Dining Combo, Replacement Windows
- Flooring: Laminate
- Doors: Storm Door(s)
- Windows: Replacement Windows, Screens
- Basement: Unfinished,Crawl Space,Block,Partial
- Attic: Unfinished
- Number of fireplaces: 1
- Fireplace features: Wood Burning, Living Room
Interior area
- Total structure area: 1,152
- Total interior livable area: 1,152 sqft
Property
Parking
- Total spaces: 1.5
- Parking features: Asphalt, Garage Door Opener, Tandem, On Site, Garage Owned, Detached, Garage
- Garage spaces: 1.5
- Has uncovered spaces: Yes
Accessibility
- Accessibility features: Bath Grab Bars, Disability Access
Features
- Stories: 1
- Patio & porch: Patio
Lot
- Size: 0.25 Acres
- Dimensions: 66 X 165
- Features: Mature Trees, Level
Details
- Parcel number: 0632381010
- Special conditions: None
- Other equipment: Water-Softener Rented, Ceiling Fan(s), Sump Pump
Construction
Type & style
- Home type: SingleFamily
- Architectural style: Ranch
- Property subtype: Single Family Residence
Materials
- Vinyl Siding, Brick
- Foundation: Block
- Roof: Asphalt
Condition
- New construction: No
- Year built: 1946
Utilities & green energy
- Electric: Circuit Breakers, 100 Amp Service
- Sewer: Public Sewer
- Water: Public
Community & neighborhood
Security
- Security features: Carbon Monoxide Detector(s)
Community
- Community features: Street Paved
Location
- Region: Sycamore
HOA & financial
HOA
- Services included: None
Other
Other facts
- Listing terms: Cash
- Ownership: Fee Simple
Price history
| Date | Event | Price |
|---|---|---|
| 2/2/2024 | Sold | $210,000$182/sqft |
Source: | ||
| 1/21/2024 | Pending sale | $210,000$182/sqft |
Source: | ||
| 1/21/2024 | Contingent | $210,000$182/sqft |
Source: | ||
| 1/19/2024 | Listed for sale | $210,000+20%$182/sqft |
Source: | ||
| 7/9/2021 | Sold | $175,000+75%$152/sqft |
Source: Public Record | ||
Public tax history
| Year | Property taxes | Tax assessment |
|---|---|---|
| 2024 | $4,710 +16.8% | $61,838 +9.5% |
| 2023 | $4,031 +6.4% | $56,468 +10.8% |
| 2022 | $3,787 -18% | $50,958 +6.5% |
Find assessor info on the county website
Neighborhood: 60178
Nearby schools
GreatSchools rating
- 3/10South Prairie Elementary SchoolGrades: PK-5Distance: 0.5 mi
- 5/10Sycamore Middle SchoolGrades: 6-8Distance: 1.4 mi
- 8/10Sycamore High SchoolGrades: 9-12Distance: 0.7 mi
Schools provided by the listing agent
- Middle: Sycamore Middle School
- High: Sycamore High School
- District: 427
Source: MRED as distributed by MLS GRID. This data may not be complete. We recommend contacting the local school district to confirm school assignments for this home.

Get pre-qualified for a loan
At Zillow Home Loans, we can pre-qualify you in as little as 5 minutes with no impact to your credit score.An equal housing lender. NMLS #10287.


