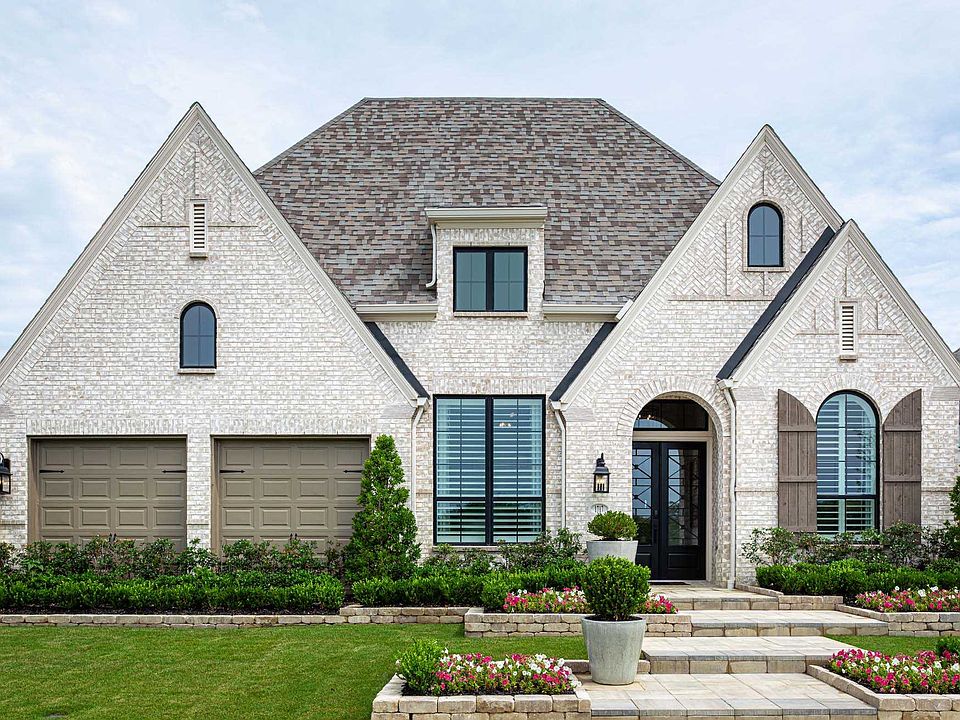MLS# 20815829 - Built by Highland Homes - September completion! ~ Beautiful Two-Story home with 4 bedrooms, 3 and a half bathrooms. Comes with extended covered Patio with large sliding glass doors and extended Primary suite, bedroom #2 has a private bathroom and bedrooms #3 and #4 are jack and jill sharing bathroom #3. It has a bonus entertainment room. Game room upstairs and study downstairs. Wood floors in all common areas and the study. There is an attached 3 car tandem garage.
New construction
Special offer
$752,400
720 Bridle Path Pkwy, Aubrey, TX 76227
4beds
3,476sqft
Single Family Residence
Built in 2025
0.5 Acres Lot
$743,600 Zestimate®
$216/sqft
$68/mo HOA
What's special
Extended covered patioPrivate bathroomGame room upstairsStudy downstairsExtended primary suiteLarge sliding glass doorsBonus entertainment room
- 180 days
- on Zillow |
- 77 |
- 2 |
Zillow last checked: 7 hours ago
Listing updated: July 10, 2025 at 11:27am
Listed by:
Ben Caballero caballero@homesusa.com,
Highland Homes Realty 888-524-3182
Source: NTREIS,MLS#: 20815829
Travel times
Schedule tour
Select your preferred tour type — either in-person or real-time video tour — then discuss available options with the builder representative you're connected with.
Select a date
Facts & features
Interior
Bedrooms & bathrooms
- Bedrooms: 4
- Bathrooms: 5
- Full bathrooms: 4
- 1/2 bathrooms: 1
Primary bedroom
- Features: Dual Sinks, Garden Tub/Roman Tub, Separate Shower, Walk-In Closet(s)
- Level: First
- Dimensions: 19 x 18
Bedroom
- Level: First
- Dimensions: 11 x 11
Bedroom
- Level: Second
- Dimensions: 11 x 12
Bedroom
- Level: Second
- Dimensions: 11 x 13
Dining room
- Level: First
- Dimensions: 12 x 15
Kitchen
- Features: Pantry, Walk-In Pantry
- Level: First
- Dimensions: 18 x 11
Living room
- Level: First
- Dimensions: 15 x 22
Office
- Level: First
- Dimensions: 14 x 12
Heating
- Central, Zoned
Cooling
- Central Air
Appliances
- Included: Some Gas Appliances, Convection Oven, Dishwasher, Disposal, Plumbed For Gas
- Laundry: Laundry in Utility Room
Features
- Kitchen Island, Walk-In Closet(s), Air Filtration
- Flooring: Carpet, Ceramic Tile, Wood
- Has basement: No
- Number of fireplaces: 1
- Fireplace features: Family Room
Interior area
- Total interior livable area: 3,476 sqft
Video & virtual tour
Property
Parking
- Total spaces: 3
- Parking features: Tandem
- Attached garage spaces: 3
Features
- Levels: Two
- Stories: 2
- Patio & porch: Covered
- Exterior features: Rain Gutters
- Pool features: None
- Fencing: Wood
Lot
- Size: 0.5 Acres
Details
- Parcel number: 720 Bridle Path
- Other equipment: Air Purifier
Construction
Type & style
- Home type: SingleFamily
- Architectural style: Traditional,Detached
- Property subtype: Single Family Residence
Materials
- Brick
- Foundation: Slab
- Roof: Composition
Condition
- New construction: Yes
- Year built: 2025
Details
- Builder name: Highland Homes
Utilities & green energy
- Utilities for property: Natural Gas Available, Municipal Utilities, Sewer Available, Separate Meters, Underground Utilities, Water Available
Green energy
- Energy efficient items: Rain/Freeze Sensors
- Indoor air quality: Filtration, Ventilation
- Water conservation: Low Volume/Drip Irrigation, Low-Flow Fixtures
Community & HOA
Community
- Features: Clubhouse, Other, Playground, Park, Trails/Paths, Community Mailbox, Curbs, Sidewalks
- Subdivision: Sandbrock Ranch: 60ft. lots
HOA
- Has HOA: Yes
- Services included: All Facilities
- HOA fee: $204 quarterly
- HOA name: CCMC
- HOA phone: 469-246-3500
Location
- Region: Aubrey
Financial & listing details
- Price per square foot: $216/sqft
- Date on market: 1/13/2025
About the community
PlaygroundPark
Sandbrock Ranch is a thoughtfully designed master-planned community offering everything you need and more! Beautifully landscaped paths connect to a variety of top-tier amenities. Play with your pets in the spacious dog park, get active in the fully equipped fitness center, and relax in the Olympic-sized pool and splash pad! The community playground, featuring a giant treehouse, promises endless fun for the kids. With weekly events and on-site elementary school, this neighborhood is truly a vibrant place to live, not just a place to call home.
4.99 Fixed Rate Mortgage Limited Time Savings!
Save with Highland HomeLoans! 4.99% fixed rate rate promo. 5.034% APR. See Sales Counselor for complete details.Source: Highland Homes

