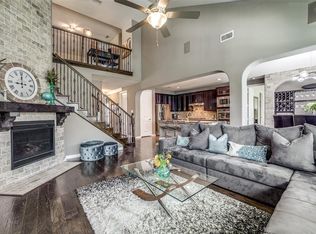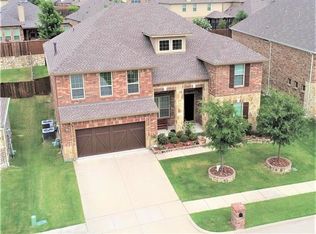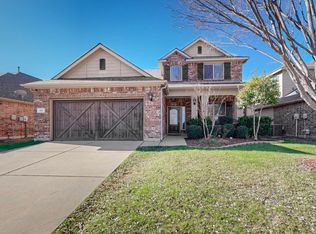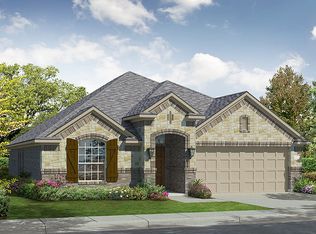Experience LUXURY AND COMFORT in this beautifully maintained home in SOUGHT-AFTER WISKBROOK ESTATES! Boasting STUNNING CURB APPEAL with LUSH LANDSCAPING, a WELCOMING FRONT PORCH, and a STRIKING BRICK & STONE ELEVATION, this home also features a RARE FRONT-FACING 3-CAR GARAGE. Inside, you're greeted by RICH HARDWOOD FLOORS, NEUTRAL PAINT, and a PRIVATE STUDY enclosed with ELEGANT FRENCH DOORS perfect for a HOME OFFICE or QUIET RETREAT. The LIVING ROOM impresses with SOARING DOUBLE-HEIGHT CEILINGS, a CAST STONE FIREPLACE, and a WALL OF WINDOWS that floods the space with NATURAL LIGHT. The OVERSIZED CHEF'S KITCHEN is a DREAM featuring a HUGE ISLAND, GAS COOKTOP, GRANITE COUNTERTOPS, TILED BACKSPLASH, and SEAMLESS FLOW into the BREAKFAST NOOK, making it perfect for ENTERTAINING and EVERYDAY LIVING. The FIRST-FLOOR MASTER SUITE offers WOOD-LIKE TILE FLOORING and a LUXURIOUS EN-SUITE BATH with DUAL SINKS, GARDEN TUB, WALK-IN CLOSET, and SEPARATE SHOWER. Upstairs, you'll find an ENTERTAINER'S HAVEN with a SPACIOUS GAME ROOM, DEDICATED MEDIA ROOM, and THREE ADDITIONAL GUEST BEDROOMS. Enjoy outdoor living with a COVERED PATIO and a NICELY SIZED BACKYARD, perfect for RELAXING or ENTERTAINING. 12-month minimum lease $50 application fee per applicant Tenant to comply with HOA guidelines No Smoking
This property is off market, which means it's not currently listed for sale or rent on Zillow. This may be different from what's available on other websites or public sources.



