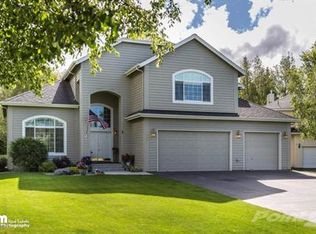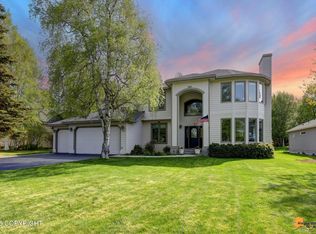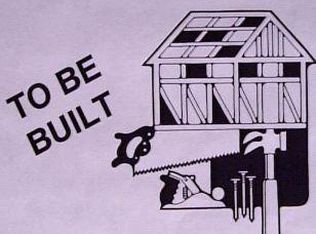Sold on 06/04/24
Price Unknown
720 Botanical Heights Cir, Anchorage, AK 99515
4beds
3,228sqft
Single Family Residence
Built in 1995
0.41 Acres Lot
$975,300 Zestimate®
$--/sqft
$4,557 Estimated rent
Home value
$975,300
$839,000 - $1.14M
$4,557/mo
Zestimate® history
Loading...
Owner options
Explore your selling options
What's special
Stunning home in the coveted Botanical Heights subdivision on just under a 1/2 acre with mature trees & extensive landscaping backing to Johns Park trail. This elegant home features an open layout with custom Brazilian Cherry hardwood floors & railings throughout, 9' ceilings & a wood burning fireplace. Carefully thought-out Chef's kitchen with Viking 6-burner range & beverage cooler, paneledrefrigerator & dishwasher, DuraSupreme cherry cabinets, granite countertops & SS appliances. All 4 bedrooms upstairs with master ensuite, large walk-in tiled shower with Agalite glass/ Endur Shield for ease of cleaning, Victoria & Albert Trivento volcanic limestone soaking tub, Kohler fixtures, in -floor heat, DuraSupreme cherry cabinets, double sinks & spacious walk-in closet. 2 additional full bathrooms upstairs with one being a jack & jill accommodating 2 bedrooms. Large sitting area that doubles as 3rd living space. Laundry room upstairs fitted with matching cabinetry, utility sink & quartz countertops. New exterior paint in 2021, R-60 attic insulation in 2023 & driveway in 2022. Efficient variable speed Trane forced air gas furnace with humidifier. Fully landscaped lot, flagstone patio and walkways, polished granite patio bench, expansive 2-tiered cedar back deck for entertaining & an inground sprinkler with dripper system. Enjoy the trail system access right in your back yard!
Zillow last checked: 8 hours ago
Listing updated: September 18, 2024 at 07:23pm
Listed by:
Wolf Real Estate Professionals,
Herrington and Company, LLC
Bought with:
Heidi Stephan
Real Estate Brokers of Alaska
Benjamin Stephan
Real Estate Brokers of Alaska
Source: AKMLS,MLS#: 24-3861
Facts & features
Interior
Bedrooms & bathrooms
- Bedrooms: 4
- Bathrooms: 4
- Full bathrooms: 3
- 1/2 bathrooms: 1
Heating
- Fireplace(s), Forced Air
Appliances
- Included: Dishwasher, Disposal, Gas Cooktop, Humidifier, Microwave, Range/Oven, Refrigerator
- Laundry: Washer &/Or Dryer Hookup
Features
- Ceiling Fan(s), Family Room, Granite Counters, Soaking Tub, Vaulted Ceiling(s), Storage
- Flooring: Hardwood
- Windows: Window Coverings
- Has basement: No
- Has fireplace: Yes
- Fireplace features: Gas
- Common walls with other units/homes: No Common Walls
Interior area
- Total structure area: 3,228
- Total interior livable area: 3,228 sqft
Property
Parking
- Total spaces: 3
- Parking features: Garage Door Opener, Paved, Attached, Heated Garage, No Carport
- Attached garage spaces: 3
- Has uncovered spaces: Yes
Features
- Levels: Two
- Stories: 2
- Patio & porch: Deck/Patio
- Exterior features: Private Yard
- Waterfront features: None, No Access
Lot
- Size: 0.41 Acres
- Features: Covenant/Restriction, Fire Service Area, City Lot, Landscaped, Road Service Area, Trailside
- Topography: Level
Details
- Parcel number: 0192011300001
- Zoning: R1A
- Zoning description: Single Family Residential
Construction
Type & style
- Home type: SingleFamily
- Property subtype: Single Family Residence
Materials
- Wood Frame - 2x6
- Foundation: Concrete Perimeter
- Roof: Asphalt,Composition,Shingle
Condition
- New construction: No
- Year built: 1995
- Major remodel year: 2023
Details
- Builder name: Bell Homes
Utilities & green energy
- Sewer: Public Sewer
- Water: Public
Community & neighborhood
Location
- Region: Anchorage
HOA & financial
HOA
- Has HOA: Yes
- HOA fee: $700 annually
Other
Other facts
- Road surface type: Paved
Price history
| Date | Event | Price |
|---|---|---|
| 6/4/2024 | Sold | -- |
Source: | ||
| 4/18/2024 | Pending sale | $899,900$279/sqft |
Source: | ||
| 4/14/2024 | Listed for sale | $899,900$279/sqft |
Source: | ||
| 10/19/2009 | Sold | -- |
Source: | ||
| 5/2/2008 | Sold | -- |
Source: Agent Provided | ||
Public tax history
| Year | Property taxes | Tax assessment |
|---|---|---|
| 2025 | $12,461 +2% | $789,200 +4.3% |
| 2024 | $12,215 +5.8% | $756,600 +11.6% |
| 2023 | $11,550 +3.7% | $678,200 +2.5% |
Find assessor info on the county website
Neighborhood: Old Seward-Oceanview
Nearby schools
GreatSchools rating
- 6/10Klatt Elementary SchoolGrades: PK-6Distance: 0.6 mi
- 9/10Goldenview Middle SchoolGrades: 7-8Distance: 4.4 mi
- 10/10South Anchorage High SchoolGrades: 9-12Distance: 2.9 mi
Schools provided by the listing agent
- Elementary: Klatt
- Middle: Goldenview
- High: South Anchorage
Source: AKMLS. This data may not be complete. We recommend contacting the local school district to confirm school assignments for this home.


