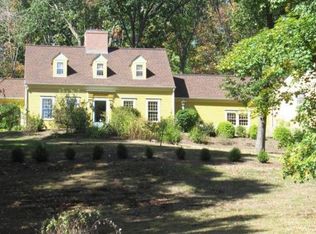Are you looking for one floor living? This energy efficient, well built home has been perfectly maintained. This home offers a wonderful floor plan with open concept living room, dining and kitchen. The master bedroom suite is located on one end of the house for privacy and offers hardwood floors, soaking tub, tile shower and walk in closet as well as French doors to a private deck. The two other bedrooms and bath are located on the other end of the house. The well-appointed eat-in kitchen offers Travertine flooring, Silestone countertops, stainless steel appliances and 2 wall ovens. There is a first floor laundry leading to an oversized two car garage and a 2,000 sq.ft. walk-out basement plumbed for a full bath. Set well off the road for privacy and hiking trails to walk out back. Easy highway access.
This property is off market, which means it's not currently listed for sale or rent on Zillow. This may be different from what's available on other websites or public sources.
