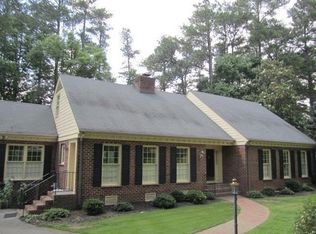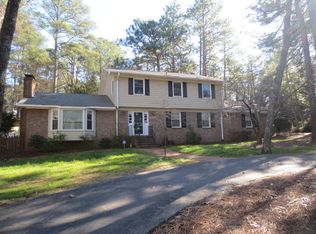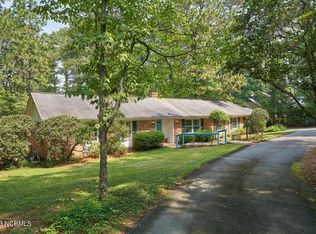Sold for $560,000
$560,000
720 Barber Road, Southern Pines, NC 28387
5beds
2,667sqft
Single Family Residence
Built in 1963
0.64 Acres Lot
$649,200 Zestimate®
$210/sqft
$2,792 Estimated rent
Home value
$649,200
$610,000 - $701,000
$2,792/mo
Zestimate® history
Loading...
Owner options
Explore your selling options
What's special
This charming home is located in the desirable Southern Pines neighborhood. It offers charm and character that will be apparent as soon as you enter through the front door into the foyer. The hardwood floors with walnut pegs add a touch of elegance. The main floor features a formal dining room, a living area with built-in bookshelves and a wood-burning fireplace with a beautiful mantel, an office, and a kitchen with a breakfast area. The owner's suite, complete with a large walk-in closet, is also on the main floor. Upstairs, there are three additional bedrooms and one bathroom. The lower level has a finished den, bedroom, and bathroom, as well as an unfinished area for storage. Outside, you'll find a large screened-in porch on the main level and an open porch on the lower level, perfect for entertaining. The fenced backyard includes a firepit for cozy evenings. The property features mature landscaping and a 2-car detached garage with a workshop. There is even a herb garden just outside the kitchen. With a total of 5 bedrooms and 3 full bathrooms, this home offers 3,699 square feet of living space, with 2,667 square feet above grade and 1,032 square feet below grade. Situated on just over half an acre, it provides ample space and a cozy atmosphere. The location is convenient, with downtown Southern Pines less than 5 minutes away and Fort Liberty (Fort Bragg) easily accessible. Don't miss out on this charming home with its great location and cozy features.
Zillow last checked: 8 hours ago
Listing updated: September 30, 2023 at 08:34am
Listed by:
Diane Wilson 910-603-1129,
eXp Realty
Bought with:
Lynette Foster Williams, 107404
Lynette Williams Real Estate LLC
Source: Hive MLS,MLS#: 100394513 Originating MLS: Mid Carolina Regional MLS
Originating MLS: Mid Carolina Regional MLS
Facts & features
Interior
Bedrooms & bathrooms
- Bedrooms: 5
- Bathrooms: 3
- Full bathrooms: 3
Primary bedroom
- Level: Main
- Dimensions: 16.5 x 13.5
Bedroom 2
- Level: Second
- Dimensions: 10.58 x 13.08
Bedroom 3
- Level: Second
- Dimensions: 13.5 x 9.33
Bedroom 4
- Level: Second
- Dimensions: 15.67 x 10.5
Bedroom 5
- Level: Basement
- Dimensions: 11.17 x 13.33
Breakfast nook
- Level: Main
- Dimensions: 13.42 x 7
Den
- Level: Basement
- Dimensions: 24.58 x 13
Dining room
- Description: Formal Dining
- Level: Main
- Dimensions: 14.42 x 13.5
Kitchen
- Level: Main
- Dimensions: 13.42 x 9.42
Living room
- Level: Main
- Dimensions: 23.33 x 13.5
Office
- Level: Main
- Dimensions: 13.33 x 10.58
Heating
- Heat Pump, Electric
Cooling
- Heat Pump
Features
- Master Downstairs
- Basement: Partially Finished
Interior area
- Total structure area: 2,667
- Total interior livable area: 2,667 sqft
Property
Parking
- Total spaces: 2
- Parking features: Paved
Features
- Levels: Two
- Stories: 2
- Patio & porch: Porch, Screened
- Fencing: Back Yard
Lot
- Size: 0.64 Acres
- Dimensions: 187 x 180 x 150 x 163.06
- Features: Interior Lot
Details
- Additional structures: Workshop
- Parcel number: 00053466
- Zoning: RS2
- Special conditions: Standard
Construction
Type & style
- Home type: SingleFamily
- Property subtype: Single Family Residence
Materials
- Wood Siding
- Foundation: Permanent
- Roof: Metal
Condition
- New construction: No
- Year built: 1963
Utilities & green energy
- Sewer: Public Sewer
- Water: Public
- Utilities for property: Sewer Available, Water Available
Community & neighborhood
Location
- Region: Southern Pines
- Subdivision: Not In Subdivision
Other
Other facts
- Listing agreement: Exclusive Right To Sell
- Listing terms: Commercial,Cash,Conventional,FHA,USDA Loan,VA Loan
Price history
| Date | Event | Price |
|---|---|---|
| 9/29/2023 | Sold | $560,000-6.4%$210/sqft |
Source: | ||
| 8/14/2023 | Pending sale | $598,000$224/sqft |
Source: | ||
| 8/7/2023 | Price change | $598,000-8%$224/sqft |
Source: | ||
| 7/21/2023 | Price change | $650,000-8.5%$244/sqft |
Source: | ||
| 7/14/2023 | Listed for sale | $710,000+101.7%$266/sqft |
Source: | ||
Public tax history
| Year | Property taxes | Tax assessment |
|---|---|---|
| 2024 | $3,224 +6.4% | $505,680 |
| 2023 | $3,029 +4.5% | $505,680 +7.7% |
| 2022 | $2,899 -2.6% | $469,380 +30.9% |
Find assessor info on the county website
Neighborhood: 28387
Nearby schools
GreatSchools rating
- 4/10Southern Pines Elementary SchoolGrades: PK-5Distance: 2 mi
- 6/10Crain's Creek Middle SchoolGrades: 6-8Distance: 9.7 mi
- 5/10Pinecrest High SchoolGrades: 9-12Distance: 3.1 mi
Get pre-qualified for a loan
At Zillow Home Loans, we can pre-qualify you in as little as 5 minutes with no impact to your credit score.An equal housing lender. NMLS #10287.
Sell with ease on Zillow
Get a Zillow Showcase℠ listing at no additional cost and you could sell for —faster.
$649,200
2% more+$12,984
With Zillow Showcase(estimated)$662,184


