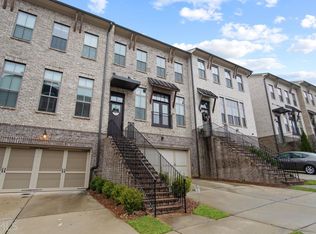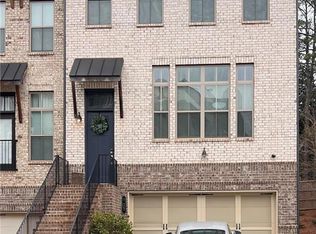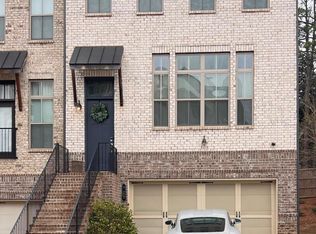Closed
$489,000
720 Avondale Hills Dr #T5, Decatur, GA 30032
4beds
2,551sqft
Townhouse, Residential
Built in 2018
2,178 Square Feet Lot
$500,000 Zestimate®
$192/sqft
$2,936 Estimated rent
Home value
$500,000
$475,000 - $525,000
$2,936/mo
Zestimate® history
Loading...
Owner options
Explore your selling options
What's special
Location Location Location!! The home is located in a great neighborhood near fantastic restaurants in Avondale Estate, Downtown Decatur, and Dekalb Farmers Market. It is within walking distance of the new Town Green in Avondale Estates and Avondale Lake. Nearby nature trails, bike trails, and a quick drive to Stone Mountain allow the home to appeal to nature lovers too. A beautiful home is located within 285 perimeters and loaded with upgrades. Open floorplan for entertaining with hardwood floors through the first and second floors. The huge kitchen allows families to cook and enjoy family time. Bedrooms have carpet making its soft touch on the feet as you peruse the sleeping quarters. The 4th bedroom is currently being used as a gym but can easily be converted back to an in-law suite with an attached bath. The home allows for great natural light. There is a private deck for entertaining, gardening, and early morning and late night coffee/tea time.
Zillow last checked: 8 hours ago
Listing updated: June 30, 2023 at 07:23am
Listing Provided by:
Shundal Rodgers,
HomeSmart
Bought with:
Justin Linder
Better Homes and Gardens Real Estate Metro Brokers
Source: FMLS GA,MLS#: 7189925
Facts & features
Interior
Bedrooms & bathrooms
- Bedrooms: 4
- Bathrooms: 2
- Full bathrooms: 1
- 1/2 bathrooms: 1
Primary bedroom
- Features: Double Master Bedroom, Split Bedroom Plan
- Level: Double Master Bedroom, Split Bedroom Plan
Bedroom
- Features: Double Master Bedroom, Split Bedroom Plan
Primary bathroom
- Features: Double Vanity
Dining room
- Features: Open Concept
Kitchen
- Features: Cabinets White, Eat-in Kitchen, Kitchen Island, Pantry, Solid Surface Counters, View to Family Room
Heating
- Central, Forced Air
Cooling
- Central Air
Appliances
- Included: Dishwasher
- Laundry: Upper Level
Features
- High Ceilings 9 ft Lower, High Ceilings 9 ft Main, High Ceilings 10 ft Upper, Tray Ceiling(s), Vaulted Ceiling(s), Walk-In Closet(s)
- Flooring: Carpet, Hardwood
- Windows: Double Pane Windows
- Basement: Daylight,Finished,Finished Bath
- Number of fireplaces: 1
- Fireplace features: Electric
- Common walls with other units/homes: 2+ Common Walls
Interior area
- Total structure area: 2,551
- Total interior livable area: 2,551 sqft
Property
Parking
- Total spaces: 2
- Parking features: Attached, Garage, Garage Door Opener, Garage Faces Front
- Attached garage spaces: 2
Accessibility
- Accessibility features: None
Features
- Levels: Three Or More
- Patio & porch: Deck, Patio, Rear Porch
- Exterior features: Private Yard, Other
- Pool features: None
- Spa features: None
- Fencing: None
- Has view: Yes
- View description: Other
- Waterfront features: None
- Body of water: None
Lot
- Size: 2,178 sqft
- Features: Back Yard, Level
Details
- Additional structures: None
- Parcel number: 15 250 01 040
- Other equipment: None
- Horse amenities: None
Construction
Type & style
- Home type: Townhouse
- Architectural style: A-Frame,European
- Property subtype: Townhouse, Residential
- Attached to another structure: Yes
Materials
- Brick 3 Sides
- Foundation: Slab
- Roof: Shingle
Condition
- Resale
- New construction: No
- Year built: 2018
Details
- Warranty included: Yes
Utilities & green energy
- Electric: None
- Sewer: Public Sewer
- Water: Public
- Utilities for property: Cable Available, Electricity Available, Natural Gas Available, Water Available
Green energy
- Energy efficient items: Appliances, Water Heater, Windows
- Energy generation: None
Community & neighborhood
Security
- Security features: Carbon Monoxide Detector(s), Fire Alarm
Community
- Community features: None
Location
- Region: Decatur
- Subdivision: Avondale Hill Ph I
HOA & financial
HOA
- Has HOA: No
- HOA fee: $2,760 annually
Other
Other facts
- Ownership: Fee Simple
- Road surface type: Asphalt
Price history
| Date | Event | Price |
|---|---|---|
| 5/1/2023 | Sold | $489,000-2%$192/sqft |
Source: | ||
| 3/16/2023 | Listed for sale | $499,000+42.6%$196/sqft |
Source: | ||
| 10/31/2018 | Sold | $350,000$137/sqft |
Source: Public Record Report a problem | ||
Public tax history
| Year | Property taxes | Tax assessment |
|---|---|---|
| 2025 | $6,248 -2% | $203,320 +3.9% |
| 2024 | $6,374 +26.7% | $195,600 +7.1% |
| 2023 | $5,031 +7.3% | $182,600 +30.4% |
Find assessor info on the county website
Neighborhood: 30032
Nearby schools
GreatSchools rating
- 5/10Avondale Elementary SchoolGrades: PK-5Distance: 0.6 mi
- 5/10Druid Hills Middle SchoolGrades: 6-8Distance: 3.3 mi
- 6/10Druid Hills High SchoolGrades: 9-12Distance: 3.9 mi
Schools provided by the listing agent
- Elementary: Avondale
Source: FMLS GA. This data may not be complete. We recommend contacting the local school district to confirm school assignments for this home.
Get a cash offer in 3 minutes
Find out how much your home could sell for in as little as 3 minutes with a no-obligation cash offer.
Estimated market value$500,000
Get a cash offer in 3 minutes
Find out how much your home could sell for in as little as 3 minutes with a no-obligation cash offer.
Estimated market value
$500,000


