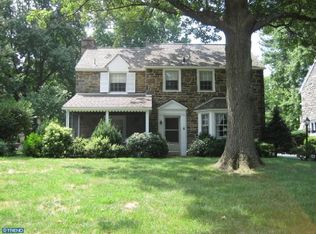Sold for $795,000
$795,000
720 Argyle Rd, Wynnewood, PA 19096
3beds
2,356sqft
Single Family Residence
Built in 1940
8,392 Square Feet Lot
$812,800 Zestimate®
$337/sqft
$4,423 Estimated rent
Home value
$812,800
$756,000 - $878,000
$4,423/mo
Zestimate® history
Loading...
Owner options
Explore your selling options
What's special
Discover the character and convenience of this classic stone home in Wynnewood, located in sought-after Lower Merion Township. This home combines classic appeal with modern comfort in a location known for its accessibility and established community. Offering 3 bedrooms, 2.5 bathrooms, and 2,356 square feet of living space, this residence blends timeless design with thoughtful updates. A welcoming foyer leads to sun-filled living spaces with hardwood flooring throughout the main level. The living room features a wood-burning fireplace with a detailed mantel, custom built-ins, and a bay window that brings in natural light. The formal dining room is spacious and bright, with chair rail accents and views of the front garden. The eat-in kitchen is updated with new countertops and backsplash (2022), stainless steel appliances, and electric cooking. Adjacent to the kitchen, the sunroom with skylights and the screened-in porch offer peaceful spots to relax and enjoy the surrounding landscape. Upstairs, hardwood floors continue into the well-appointed bedrooms. The primary suite features generous closet space and a private bath with a walk-in shower. Two additional bedrooms, one with custom built-ins, share a full hall bath. Outside, the property offers a fenced yard with mature landscaping and a pollinator garden. Additional features include a Generac whole-house generator (2019), zoned HVAC with newer systems on the first (2020) and second floor (2022), public water, a repaved driveway (2020), and an attached two-car garage. Enjoy close proximity to regional transportation, including Amtrak, SEPTA rail lines, and Wynnewood Station for convenient Regional Rail service, as well as quick access to major routes. The home is ideally situated near local parks, community amenities like South Ardmore Park and Penn Wynne Library, and a variety of shopping and dining options at nearby centers. Lower Merion School District is highly rated and they have full day kindergarten.
Zillow last checked: 8 hours ago
Listing updated: December 22, 2025 at 05:10pm
Listed by:
Michael Byrne 610-389-3980,
BHHS Fox & Roach-Haverford
Bought with:
Sandra Xu
Realty Mark Associates-CC
Source: Bright MLS,MLS#: PAMC2137178
Facts & features
Interior
Bedrooms & bathrooms
- Bedrooms: 3
- Bathrooms: 3
- Full bathrooms: 2
- 1/2 bathrooms: 1
- Main level bathrooms: 1
Basement
- Area: 0
Heating
- Radiator, Oil
Cooling
- Central Air, Electric
Appliances
- Included: Stainless Steel Appliance(s), Water Heater
- Laundry: In Basement
Features
- Eat-in Kitchen, Kitchen - Country, Dining Area, Upgraded Countertops
- Flooring: Hardwood, Wood
- Doors: Storm Door(s)
- Windows: Storm Window(s), Screens
- Basement: Sump Pump,Unfinished
- Number of fireplaces: 1
- Fireplace features: Stone, Wood Burning
Interior area
- Total structure area: 2,356
- Total interior livable area: 2,356 sqft
- Finished area above ground: 2,356
- Finished area below ground: 0
Property
Parking
- Total spaces: 5
- Parking features: Garage Faces Rear, Asphalt, Attached, Driveway, On Street
- Attached garage spaces: 2
- Uncovered spaces: 3
- Details: Garage Sqft: 400
Accessibility
- Accessibility features: 2+ Access Exits
Features
- Levels: Two
- Stories: 2
- Exterior features: Lighting, Chimney Cap(s), Sidewalks, Street Lights
- Pool features: None
- Fencing: Split Rail,Wood,Back Yard
- Has view: Yes
- View description: Garden
Lot
- Size: 8,392 sqft
- Dimensions: 60.00 x 0.00
- Features: Suburban
Details
- Additional structures: Above Grade, Below Grade
- Parcel number: 400001624001
- Zoning: RESIDENTIAL
- Zoning description: Residential
- Special conditions: Standard
Construction
Type & style
- Home type: SingleFamily
- Architectural style: Colonial
- Property subtype: Single Family Residence
Materials
- Stone
- Foundation: Stone
- Roof: Architectural Shingle
Condition
- Excellent
- New construction: No
- Year built: 1940
Utilities & green energy
- Electric: 200+ Amp Service
- Sewer: Public Sewer
- Water: Public
- Utilities for property: Cable Connected, Electricity Available, Natural Gas Available, Cable
Community & neighborhood
Location
- Region: Wynnewood
- Subdivision: Wynnewood
- Municipality: LOWER MERION TWP
Other
Other facts
- Listing agreement: Exclusive Right To Sell
- Listing terms: Cash,Conventional
- Ownership: Fee Simple
- Road surface type: Black Top
Price history
| Date | Event | Price |
|---|---|---|
| 7/2/2025 | Sold | $795,000+1.3%$337/sqft |
Source: | ||
| 5/2/2025 | Contingent | $785,000$333/sqft |
Source: | ||
| 4/26/2025 | Listed for sale | $785,000$333/sqft |
Source: | ||
Public tax history
| Year | Property taxes | Tax assessment |
|---|---|---|
| 2025 | $10,649 +5% | $246,060 |
| 2024 | $10,141 | $246,060 |
| 2023 | $10,141 +4.9% | $246,060 |
Find assessor info on the county website
Neighborhood: 19096
Nearby schools
GreatSchools rating
- 7/10Penn Wynne SchoolGrades: K-4Distance: 0.9 mi
- 8/10BLACK ROCK MSGrades: 5-8Distance: 4.5 mi
- 10/10Lower Merion High SchoolGrades: 9-12Distance: 0.9 mi
Schools provided by the listing agent
- Elementary: Penn Wynne
- Middle: Black Rock
- High: Lower Merion
- District: Lower Merion
Source: Bright MLS. This data may not be complete. We recommend contacting the local school district to confirm school assignments for this home.
Get a cash offer in 3 minutes
Find out how much your home could sell for in as little as 3 minutes with a no-obligation cash offer.
Estimated market value$812,800
Get a cash offer in 3 minutes
Find out how much your home could sell for in as little as 3 minutes with a no-obligation cash offer.
Estimated market value
$812,800
