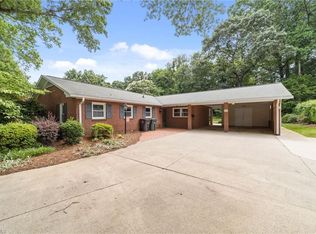Offer deadline: Thursday, April 21 3:00 pm. This one-owner home has been lovingly maintained. The kitchen was updated in 1998, and is now open to den. The living areas are large and have good flow. Great floorplan with living area leading to the sunroom and outdoors to the brick patio, carport and yard. Primary bedroom has private full bath. New walk-in shower in hall bath. The carport is conveniently located just off the kitchen with no steps, giving easy entry/exit access. Ample storage in the walk-up attic as well as the basement storage closet and utility room. Lush landscaping includes many lovely azaleas and a wired storage shed nestled in the backyard.
This property is off market, which means it's not currently listed for sale or rent on Zillow. This may be different from what's available on other websites or public sources.
