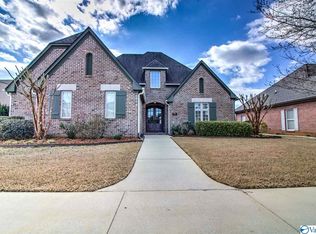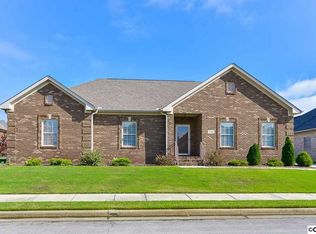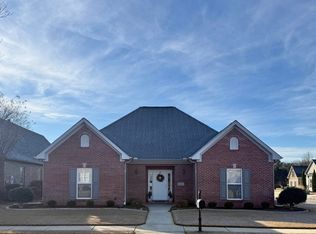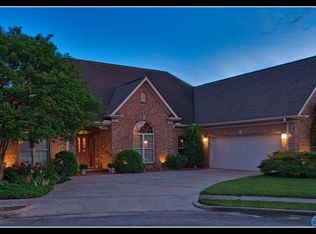Sold for $411,000
$411,000
720 Appaloosa Ln SW, Decatur, AL 35603
3beds
2,343sqft
Single Family Residence
Built in 2016
-- sqft lot
$399,100 Zestimate®
$175/sqft
$2,238 Estimated rent
Home value
$399,100
$379,000 - $419,000
$2,238/mo
Zestimate® history
Loading...
Owner options
Explore your selling options
What's special
Absolutely stunning brick rancher in "The Farm" subdivision! Situated on a large corner lot, this home features 3 bedrooms, 2 1/2 baths and has all the bells & whistles. Beautiful mouldings, trey & coffered ceilings, gorgeous hardwood floors, granite counter tops, custom cabinets, double oven, large island, stainless steel appliances, gas log fireplace, his & her walk in closets in the master bathroom, whirlpool tub, sprinkler system, security cameras, and a 2 car garage with a workshop! The perfectly manicured lawn has beautiful landscaping with a large covered patio in the backyard. Perfect for grilling out with family. You must see to appreciate all this beautiful home has to offer!
Zillow last checked: 8 hours ago
Listing updated: February 16, 2023 at 06:47am
Listed by:
Melissa Moye 256-603-0098,
Legend Realty
Bought with:
Mark McCurry, 62902
Parker Real Estate Res.LLC
Source: ValleyMLS,MLS#: 1826277
Facts & features
Interior
Bedrooms & bathrooms
- Bedrooms: 3
- Bathrooms: 3
- Full bathrooms: 2
- 1/2 bathrooms: 1
Primary bedroom
- Features: Crown Molding, Tray Ceiling(s), Wood Floor, Walk in Closet 2
- Level: First
- Area: 221
- Dimensions: 17 x 13
Bedroom 2
- Features: Crown Molding, Tray Ceiling(s), Wood Floor
- Level: First
- Area: 154
- Dimensions: 14 x 11
Bedroom 3
- Features: Crown Molding, Wood Floor
- Level: First
- Area: 156
- Dimensions: 12 x 13
Dining room
- Features: Crown Molding, Wood Floor, Coffered Ceiling(s)
- Level: First
- Area: 169
- Dimensions: 13 x 13
Kitchen
- Features: Crown Molding, Granite Counters, Kitchen Island, Tile
- Level: First
- Area: 266
- Dimensions: 14 x 19
Living room
- Features: Crown Molding, Fireplace, Tray Ceiling(s), Wood Floor
- Level: First
- Area: 323
- Dimensions: 19 x 17
Laundry room
- Features: Crown Molding, Tile
- Level: First
- Area: 209
- Dimensions: 19 x 11
Heating
- Central 1
Cooling
- Central 1
Features
- Has basement: No
- Number of fireplaces: 1
- Fireplace features: One
Interior area
- Total interior livable area: 2,343 sqft
Property
Features
- Levels: One
- Stories: 1
Lot
- Dimensions: 111 x 106 x 154 x 51
Details
- Parcel number: 12 03 07 0 000 029.000
Construction
Type & style
- Home type: SingleFamily
- Architectural style: Ranch
- Property subtype: Single Family Residence
Materials
- Foundation: Slab
Condition
- New construction: No
- Year built: 2016
Utilities & green energy
- Sewer: Public Sewer
- Water: Public
Community & neighborhood
Location
- Region: Decatur
- Subdivision: The Farm
HOA & financial
HOA
- Has HOA: Yes
- HOA fee: $300 annually
- Association name: The Farm Homeowners Association
Other
Other facts
- Listing agreement: Agency
Price history
| Date | Event | Price |
|---|---|---|
| 2/15/2023 | Sold | $411,000+9.6%$175/sqft |
Source: | ||
| 1/23/2023 | Pending sale | $375,000$160/sqft |
Source: | ||
| 1/21/2023 | Listed for sale | $375,000+837.5%$160/sqft |
Source: | ||
| 3/1/2011 | Sold | $40,000$17/sqft |
Source: Public Record Report a problem | ||
Public tax history
| Year | Property taxes | Tax assessment |
|---|---|---|
| 2024 | $1,380 | $31,520 -0.9% |
| 2023 | -- | $31,820 -0.9% |
| 2022 | -- | $32,100 +15.9% |
Find assessor info on the county website
Neighborhood: 35603
Nearby schools
GreatSchools rating
- 3/10Frances Nungester Elementary SchoolGrades: PK-5Distance: 0.9 mi
- 4/10Decatur Middle SchoolGrades: 6-8Distance: 4.3 mi
- 5/10Decatur High SchoolGrades: 9-12Distance: 4.3 mi
Schools provided by the listing agent
- Elementary: Frances Nungester
- Middle: Decatur Middle School
- High: Decatur High
Source: ValleyMLS. This data may not be complete. We recommend contacting the local school district to confirm school assignments for this home.
Get pre-qualified for a loan
At Zillow Home Loans, we can pre-qualify you in as little as 5 minutes with no impact to your credit score.An equal housing lender. NMLS #10287.
Sell with ease on Zillow
Get a Zillow Showcase℠ listing at no additional cost and you could sell for —faster.
$399,100
2% more+$7,982
With Zillow Showcase(estimated)$407,082



