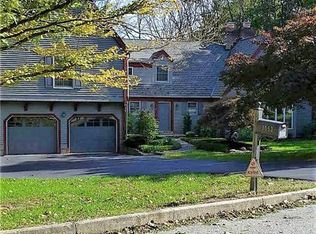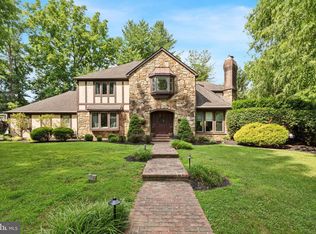A spectacular tranquil 1+ acre retreat surrounds this Custom-Designed Contemporary home seamlessly blending indoor spaces with the surrounding lush landscape through expansive wood framed windows and sky lit ceilings. Serene outdoor grounds at the front entryway include two terraces surrounded by exquisite lush landscaping, a Lancaster-built Gazebo nestled by a gently cascading waterfall & peaceful Koi Pond. Once inside, the eye will be drawn to the main living area's two-story windows outfitted w/custom pleated shades plus sliders to the decks. Anchoring the open floor plan stands a towering Valley Forge Stone three sided gas Fireplace w/stone hearth seating. Amenities include: wood floors throughout, main floor bedroom & full bath, two-story Living room, formal Dining room, entire wall spanning the LR & DR lined w/custom built-in storage cabinetry and display shelving, Sunroom w/hose bib/drain system in Spanish tile floor, ultra-modern Island Kitchen with Banquette seating overlooking the Koi pond and gardens. Gas cooking, GE appliances, granite island, stainless steel sink and plentiful cabinet & counter space complete the kitchen. There is also a separate hot&cold kitchen Water Filtration system. Turned staircase with mahogany risers to upper level opens onto a loft balcony with spectacular outdoor views, lounge area and Franklin stove. Master Suite offers platform bed, wall of mirrored closets including built-in chest of drawers and spacious Master Bath. Jetted whirlpool tub, separate shower, double vanity with vanity lighting & heat lamp complement the master suite. A second spacious bedroom with gabled ceilings, bamboo floor and eaves storage; sky-lit office/den/playroom w/built-in shelving galore; adjacent walk-in closet (originally designed as a 4th bedroom); Ceramic tile Hall bath; separate Laundry room complete this level. Basement recently water-proofed & refinished has three large separate rooms, closet/storage space, and entertainment center. Full Four car garage. Delightful multi-level Decks overlook the large lawn. Ideally located near Fairmount Park Forbidden Drive Trailhead, and in *Colonial* School district! Just a short hop into the city or out to King of Prussia, the turnpike and the Blue Route. A true Gem!
This property is off market, which means it's not currently listed for sale or rent on Zillow. This may be different from what's available on other websites or public sources.


