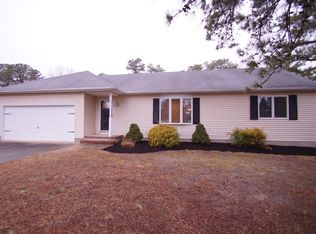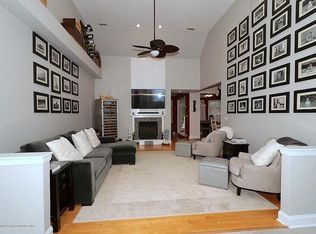Sold for $531,000 on 04/20/23
$531,000
720 Amherst Rd, Lanoka Harbor, NJ 08734
4beds
2,640sqft
Single Family Residence
Built in 1987
0.4 Acres Lot
$683,500 Zestimate®
$201/sqft
$4,380 Estimated rent
Home value
$683,500
$636,000 - $731,000
$4,380/mo
Zestimate® history
Loading...
Owner options
Explore your selling options
What's special
This custom built home is nestled in a highly coveted neighborhood featuring a desirable open flr plan. From the moment you enter the front door everything opens up. The 2-story foyer is sided by a formal living rm + oversized dining rm. The living space flows endlessly giving this property tremendous potential. With its prime location + solid bones, this is a true find. The interior requires some updating, but the possibilities are endless with its generous square footage, superb layout, + natural light. The spacious family rm is ideal for entertaining, boosting a cozy F/P. The sizable backyard w- mature trees provides ample space for outdoor fun or just relaxing by the pool. With your personal touches, this property has the potential to be a crafted stylish home in a great neighborhood.
Zillow last checked: 8 hours ago
Listing updated: April 20, 2023 at 07:18am
Listed by:
Nicole Sabarese 609-693-5002,
RE/MAX at Barnegat Bay - Forked River,
Co-Listing Agent: Derek H Stephensen 609-742-1903,
RE/MAX at Barnegat Bay - Forked River
Bought with:
Derek Stephensen, 1973396
RE/MAX at Barnegat Bay - Forked River
Source: Bright MLS,MLS#: NJOC2017130
Facts & features
Interior
Bedrooms & bathrooms
- Bedrooms: 4
- Bathrooms: 3
- Full bathrooms: 3
- Main level bathrooms: 3
- Main level bedrooms: 4
Basement
- Area: 0
Heating
- Baseboard, Zoned, Natural Gas
Cooling
- Central Air, Ceiling Fan(s), Electric
Appliances
- Included: Dishwasher, Dryer, Refrigerator, Washer, Oven/Range - Gas, Gas Water Heater
Features
- Attic, Recessed Lighting, Eat-in Kitchen, Walk-In Closet(s), Bathroom - Stall Shower, Tray Ceiling(s), Vaulted Ceiling(s), Cathedral Ceiling(s)
- Flooring: Ceramic Tile, Laminate, Carpet
- Doors: Sliding Glass
- Has basement: No
- Number of fireplaces: 1
- Fireplace features: Wood Burning
Interior area
- Total structure area: 2,640
- Total interior livable area: 2,640 sqft
- Finished area above ground: 2,640
- Finished area below ground: 0
Property
Parking
- Total spaces: 2
- Parking features: Inside Entrance, Paved, Attached, Driveway
- Attached garage spaces: 2
- Has uncovered spaces: Yes
Accessibility
- Accessibility features: Accessible Entrance
Features
- Levels: Two
- Stories: 2
- Patio & porch: Deck, Porch, Patio
- Has private pool: Yes
- Pool features: In Ground, Private
- Fencing: Back Yard
Lot
- Size: 0.40 Acres
- Dimensions: 115.00 x 150.00
- Features: Level
Details
- Additional structures: Above Grade, Below Grade
- Parcel number: 1301901 0600010
- Zoning: R100
- Special conditions: Standard
Construction
Type & style
- Home type: SingleFamily
- Architectural style: Cape Cod,Colonial
- Property subtype: Single Family Residence
Materials
- Aluminum Siding
- Foundation: Crawl Space
- Roof: Shingle
Condition
- New construction: No
- Year built: 1987
Utilities & green energy
- Sewer: Public Sewer
- Water: Public
Community & neighborhood
Location
- Region: Lanoka Harbor
- Subdivision: Lanoka Harbor
- Municipality: LACEY TWP
Other
Other facts
- Listing agreement: Exclusive Right To Sell
- Ownership: Fee Simple
Price history
| Date | Event | Price |
|---|---|---|
| 4/20/2023 | Sold | $531,000+6.4%$201/sqft |
Source: | ||
| 3/25/2023 | Pending sale | $499,000$189/sqft |
Source: | ||
| 3/22/2023 | Contingent | $499,000$189/sqft |
Source: | ||
| 3/17/2023 | Listed for sale | $499,000+143.4%$189/sqft |
Source: | ||
| 10/10/1995 | Sold | $205,000$78/sqft |
Source: Public Record Report a problem | ||
Public tax history
| Year | Property taxes | Tax assessment |
|---|---|---|
| 2023 | $8,423 +1.7% | $372,200 |
| 2022 | $8,281 | $372,200 |
| 2021 | $8,281 +5.2% | $372,200 |
Find assessor info on the county website
Neighborhood: 08734
Nearby schools
GreatSchools rating
- 6/10Cedar Creek Elementary SchoolGrades: K-4Distance: 0.3 mi
- 4/10Lacey Twp Middle SchoolGrades: 7-8Distance: 1.1 mi
- 4/10Lacey Twp High SchoolGrades: 9-12Distance: 1 mi
Schools provided by the listing agent
- District: Lacey Township Public Schools
Source: Bright MLS. This data may not be complete. We recommend contacting the local school district to confirm school assignments for this home.

Get pre-qualified for a loan
At Zillow Home Loans, we can pre-qualify you in as little as 5 minutes with no impact to your credit score.An equal housing lender. NMLS #10287.
Sell for more on Zillow
Get a free Zillow Showcase℠ listing and you could sell for .
$683,500
2% more+ $13,670
With Zillow Showcase(estimated)
$697,170
