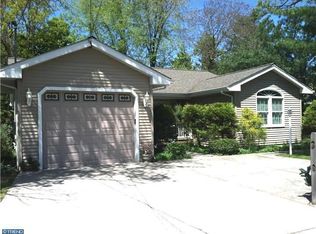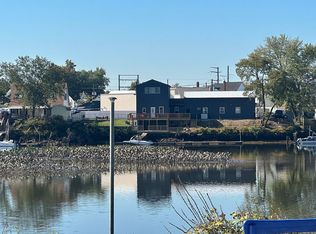Sold for $327,500
$327,500
720 Almonesson Rd, Westville, NJ 08093
4beds
1,733sqft
Single Family Residence
Built in 1950
-- sqft lot
$358,200 Zestimate®
$189/sqft
$2,677 Estimated rent
Home value
$358,200
$340,000 - $376,000
$2,677/mo
Zestimate® history
Loading...
Owner options
Explore your selling options
What's special
**Days on market reflect the home being renovated** Welcome home to your newly renovated corner property in a beautiful Westville! This 3-4 bedroom home offers a TON! The open floor plan is perfect for entertaining with a beautiful new kitchen with white shaker, soft close cabinets, granite countertops and back splash finished off with all NEW stainless steel appliances! The primary suite is AMAZING with a huge walk in closet and NEW bathroom. The roof is 6 years old, NEW furnace, NEW A/C, NEW siding, NEW bathrooms, NEW gas fireplace, NEW front and side doors, all NEW interior doors, recessed lighting throughout, ceilings fans! Refinished Hardwood flooring throughout! An asphalt driveway will be installed along with NEW Windows, NEW gutters, New soffet & Facia, NEW gutters, NEW breaker box, NEW outlets, 2nd floor plus rt suite with flex space! The home offers a FULL, Unfinished basement waiting for you to finish off! Do not delay in seeing this- it won’t last long! Located within a 20 minute drive to Philadelphia and minutes to boating on the Delaware River! Restaurants, shopping and nightlife nearby!
Zillow last checked: 8 hours ago
Listing updated: September 14, 2023 at 07:46am
Listed by:
Nancy Kowalik 856-478-6562,
Nancy Kowalik Real Estate Group,
Co-Listing Agent: Angela Hess 412-901-1720,
Nancy Kowalik Real Estate Group
Bought with:
Hien Vu, 8049312
Garden State Properties Group - Merchantville
Source: Bright MLS,MLS#: NJGL2028278
Facts & features
Interior
Bedrooms & bathrooms
- Bedrooms: 4
- Bathrooms: 2
- Full bathrooms: 2
- Main level bathrooms: 1
- Main level bedrooms: 2
Basement
- Area: 0
Heating
- Forced Air, Natural Gas
Cooling
- Central Air, Electric
Appliances
- Included: Built-In Range, Dishwasher, Refrigerator, Microwave, Oven/Range - Gas, Stainless Steel Appliance(s), Gas Water Heater
- Laundry: In Basement
Features
- Kitchen Island, Eat-in Kitchen, Attic, Breakfast Area, Built-in Features, Ceiling Fan(s), Entry Level Bedroom, Family Room Off Kitchen, Kitchen - Gourmet, Recessed Lighting, Bathroom - Stall Shower, Bathroom - Tub Shower, Upgraded Countertops, Walk-In Closet(s), Open Floorplan, Primary Bath(s)
- Flooring: Wood, Luxury Vinyl
- Doors: Insulated
- Basement: Full,Unfinished
- Number of fireplaces: 1
- Fireplace features: Wood Burning
Interior area
- Total structure area: 1,733
- Total interior livable area: 1,733 sqft
- Finished area above ground: 1,733
- Finished area below ground: 0
Property
Parking
- Total spaces: 6
- Parking features: Driveway, On Street
- Uncovered spaces: 6
Accessibility
- Accessibility features: None
Features
- Levels: Two
- Stories: 2
- Patio & porch: Porch
- Exterior features: Sidewalks, Street Lights, Lighting
- Pool features: None
Lot
- Dimensions: 72.00 x 0.00
- Features: Corner Lot, Front Yard, Rear Yard, SideYard(s), Cleared, Landscaped, Level
Details
- Additional structures: Above Grade, Below Grade
- Parcel number: 210008900012
- Zoning: RES
- Special conditions: Standard
Construction
Type & style
- Home type: SingleFamily
- Architectural style: Cape Cod
- Property subtype: Single Family Residence
Materials
- Frame, Vinyl Siding
- Foundation: Other
- Roof: Shingle
Condition
- Excellent
- New construction: No
- Year built: 1950
- Major remodel year: 2023
Utilities & green energy
- Sewer: Public Sewer
- Water: Public
- Utilities for property: Cable Connected, Electricity Available, Natural Gas Available, Phone Available
Community & neighborhood
Location
- Region: Westville
- Subdivision: None Available
- Municipality: WESTVILLE BORO
Other
Other facts
- Listing agreement: Exclusive Right To Sell
- Listing terms: Cash,Conventional,FHA,VA Loan
- Ownership: Fee Simple
Price history
| Date | Event | Price |
|---|---|---|
| 8/28/2023 | Sold | $327,500-3.7%$189/sqft |
Source: | ||
| 7/20/2023 | Pending sale | $340,000$196/sqft |
Source: | ||
| 7/17/2023 | Contingent | $340,000$196/sqft |
Source: | ||
| 6/27/2023 | Price change | $340,000-2.9%$196/sqft |
Source: | ||
| 5/5/2023 | Listed for sale | $350,000+79.5%$202/sqft |
Source: | ||
Public tax history
| Year | Property taxes | Tax assessment |
|---|---|---|
| 2025 | $8,732 | $168,700 |
| 2024 | $8,732 -7.1% | $168,700 +69.5% |
| 2023 | $9,402 +84.7% | $99,500 |
Find assessor info on the county website
Neighborhood: 08093
Nearby schools
GreatSchools rating
- 6/10Parkview Elementary SchoolGrades: PK-6Distance: 0.4 mi
- 3/10Gateway Reg High SchoolGrades: 7-12Distance: 3.3 mi
Schools provided by the listing agent
- District: Westville Public Schools
Source: Bright MLS. This data may not be complete. We recommend contacting the local school district to confirm school assignments for this home.
Get a cash offer in 3 minutes
Find out how much your home could sell for in as little as 3 minutes with a no-obligation cash offer.
Estimated market value$358,200
Get a cash offer in 3 minutes
Find out how much your home could sell for in as little as 3 minutes with a no-obligation cash offer.
Estimated market value
$358,200

