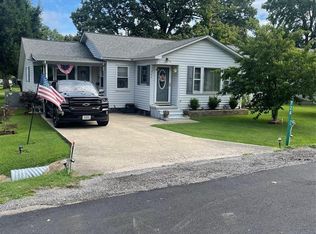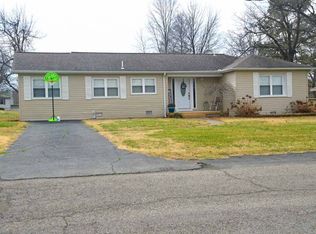Closed
Listing Provided by:
Karen Hindman 573-421-0327,
Delta Realty, LLC
Bought with: Mossy Oak Properties Mozark Re
Price Unknown
720 Alice St, Dexter, MO 63841
3beds
1,512sqft
Single Family Residence
Built in 1957
10,497.96 Square Feet Lot
$145,500 Zestimate®
$--/sqft
$1,046 Estimated rent
Home value
$145,500
$134,000 - $157,000
$1,046/mo
Zestimate® history
Loading...
Owner options
Explore your selling options
What's special
Talk about a beautiful, move-in, affordable home near Dexter Schools! You don't want to miss this home. Original hardwood flooring in the entry, living room, hallway, and all 3 bedrooms. You'll love the built-in cabinets in the living room, which are perfect for displaying many family photos, and the double-sided credenza in-between the kitchen & dining room, which is great for added storage for your special dishes or decorative containers. Multiple possibilities with this home: Three bedrooms and one bathroom with an area a second could be added. There's a separate family room which could be made into a fourth bedroom or an office. The home had a gas fireplace, which has been capped off, but could be added if you choose. Separate laundry room with a large pantry for added storage just around the corner from the kitchen. Back yard hosts an open patio for your family barbeques, a shed for your lawn tools and a two-car carport with alley access. Just steps away from Sugar Plum Park.
Zillow last checked: 8 hours ago
Listing updated: April 28, 2025 at 06:34pm
Listing Provided by:
Karen Hindman 573-421-0327,
Delta Realty, LLC
Bought with:
Jenny R Elliott, 201703826
Mossy Oak Properties Mozark Re
Source: MARIS,MLS#: 23015750 Originating MLS: Southeast Missouri REALTORS
Originating MLS: Southeast Missouri REALTORS
Facts & features
Interior
Bedrooms & bathrooms
- Bedrooms: 3
- Bathrooms: 1
- Full bathrooms: 1
- Main level bathrooms: 1
- Main level bedrooms: 3
Bedroom
- Area: 132
- Dimensions: 12x11
Bedroom
- Area: 120
- Dimensions: 10x12
Bedroom
- Area: 130
- Dimensions: 13x10
Bathroom
- Area: 32
- Dimensions: 8x4
Dining room
- Area: 110
- Dimensions: 11x10
Family room
- Area: 242
- Dimensions: 22x11
Kitchen
- Area: 90
- Dimensions: 9x10
Laundry
- Area: 77
- Dimensions: 7x11
Living room
- Area: 247
- Dimensions: 13x19
Heating
- Dual Fuel/Off Peak, Electric, Natural Gas
Cooling
- Attic Fan, Ceiling Fan(s), Dual
Appliances
- Included: Gas Water Heater, Dishwasher, Range, Refrigerator
Features
- Bookcases, Separate Dining
- Flooring: Carpet
- Basement: None
- Has fireplace: No
- Fireplace features: None
Interior area
- Total structure area: 1,512
- Total interior livable area: 1,512 sqft
- Finished area above ground: 1,512
- Finished area below ground: 0
Property
Parking
- Total spaces: 2
- Parking features: Alley Access
- Carport spaces: 2
Features
- Levels: One
- Patio & porch: Patio
Lot
- Size: 10,497 sqft
- Dimensions: 75 x 140
Details
- Additional structures: Outbuilding
- Parcel number: 195002200302701100000
- Special conditions: Standard
Construction
Type & style
- Home type: SingleFamily
- Architectural style: Ranch
- Property subtype: Single Family Residence
Materials
- Vinyl Siding
Condition
- Year built: 1957
Utilities & green energy
- Sewer: Public Sewer
- Water: Public
Community & neighborhood
Location
- Region: Dexter
- Subdivision: Carter Pk2-E
Other
Other facts
- Listing terms: Cash,Conventional,FHA,Other,USDA Loan,VA Loan
- Ownership: Private
- Road surface type: Concrete
Price history
| Date | Event | Price |
|---|---|---|
| 1/13/2025 | Listing removed | $145,000$96/sqft |
Source: | ||
| 11/1/2023 | Sold | -- |
Source: | ||
| 10/11/2023 | Pending sale | $145,000$96/sqft |
Source: | ||
| 9/29/2023 | Contingent | $145,000$96/sqft |
Source: | ||
| 8/9/2023 | Listed for sale | $145,000$96/sqft |
Source: | ||
Public tax history
| Year | Property taxes | Tax assessment |
|---|---|---|
| 2025 | $683 +23.4% | $12,730 +6.5% |
| 2024 | $553 +0.1% | $11,951 |
| 2023 | $552 +5.9% | $11,951 +5.7% |
Find assessor info on the county website
Neighborhood: 63841
Nearby schools
GreatSchools rating
- NASouthwest Elementary SchoolGrades: K-2Distance: 0.3 mi
- 6/10T. S. Hill Middle SchoolGrades: 6-8Distance: 0.5 mi
- 6/10Dexter High SchoolGrades: 9-12Distance: 0.5 mi
Schools provided by the listing agent
- Elementary: Dexter K-12
- Middle: Dexter K-12
- High: Dexter K-12
Source: MARIS. This data may not be complete. We recommend contacting the local school district to confirm school assignments for this home.

