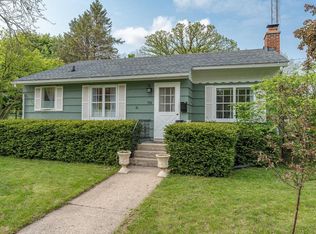Closed
$245,000
720 9th Avenue, Baraboo, WI 53913
3beds
1,409sqft
Single Family Residence
Built in 1949
9,583.2 Square Feet Lot
$255,900 Zestimate®
$174/sqft
$1,462 Estimated rent
Home value
$255,900
Estimated sales range
Not available
$1,462/mo
Zestimate® history
Loading...
Owner options
Explore your selling options
What's special
NO SHOWINGS UNTIL APRIL 12TH. This charming 3-bedroom, 1-bath home is perfectly situated close to local schools and the scenic Ochsner Park, offering both convenience and a peaceful setting. Inside, the home provides a cozy and functional living space, ideal for families. The fenced-in backyard ensures privacy and security, making it a great space for pets to roam freely. A dedicated garden area provides the perfect spot for planting and enjoying outdoor activities. For added convenience, there's an 8x12 storage shed in the backyard, offering plenty of room for tools, equipment, or extra storage. A detached 2-car garage provides additional space for parking or storage, making this home a perfect choice for families with pets and those in need of extra space. Internet is through Brightspeed
Zillow last checked: 8 hours ago
Listing updated: June 20, 2025 at 08:10pm
Listed by:
Brian Strutz 608-415-0428,
NextHome Innovative Real Estat
Bought with:
Nina Ristow
Source: WIREX MLS,MLS#: 1994857 Originating MLS: South Central Wisconsin MLS
Originating MLS: South Central Wisconsin MLS
Facts & features
Interior
Bedrooms & bathrooms
- Bedrooms: 3
- Bathrooms: 1
- Full bathrooms: 1
- Main level bedrooms: 2
Primary bedroom
- Level: Main
- Area: 144
- Dimensions: 12 x 12
Bedroom 2
- Level: Main
- Area: 144
- Dimensions: 12 x 12
Bedroom 3
- Level: Upper
- Area: 154
- Dimensions: 14 x 11
Bathroom
- Features: No Master Bedroom Bath
Kitchen
- Level: Main
- Area: 187
- Dimensions: 11 x 17
Living room
- Level: Main
- Area: 187
- Dimensions: 17 x 11
Heating
- Natural Gas, Forced Air
Cooling
- Central Air
Appliances
- Included: Range/Oven, Refrigerator, Dishwasher, Washer, Dryer
Features
- High Speed Internet
- Basement: Full,Block
- Attic: Walk-up
Interior area
- Total structure area: 1,409
- Total interior livable area: 1,409 sqft
- Finished area above ground: 1,143
- Finished area below ground: 266
Property
Parking
- Total spaces: 2
- Parking features: 2 Car, Detached, Garage Door Opener
- Garage spaces: 2
Features
- Levels: One and One Half
- Stories: 1
- Patio & porch: Deck
- Fencing: Fenced Yard
Lot
- Size: 9,583 sqft
- Features: Sidewalks
Details
- Additional structures: Storage
- Parcel number: 206018400000
- Zoning: SFR
- Special conditions: Arms Length
Construction
Type & style
- Home type: SingleFamily
- Architectural style: Cape Cod
- Property subtype: Single Family Residence
Materials
- Vinyl Siding
Condition
- 21+ Years
- New construction: No
- Year built: 1949
Utilities & green energy
- Sewer: Public Sewer
- Water: Public
Community & neighborhood
Location
- Region: Baraboo
- Municipality: Baraboo
Price history
| Date | Event | Price |
|---|---|---|
| 6/20/2025 | Sold | $245,000+2.1%$174/sqft |
Source: | ||
| 4/15/2025 | Pending sale | $239,900$170/sqft |
Source: | ||
| 4/15/2025 | Contingent | $239,900$170/sqft |
Source: | ||
| 4/7/2025 | Listed for sale | $239,900+108%$170/sqft |
Source: | ||
| 2/20/2015 | Sold | $115,333-3.8%$82/sqft |
Source: Public Record Report a problem | ||
Public tax history
| Year | Property taxes | Tax assessment |
|---|---|---|
| 2024 | $3,031 +6.9% | $139,300 |
| 2023 | $2,836 -1.7% | $139,300 |
| 2022 | $2,884 +3.6% | $139,300 |
Find assessor info on the county website
Neighborhood: 53913
Nearby schools
GreatSchools rating
- NAWest Elementary-Kindergarten CenterGrades: PK-KDistance: 0.3 mi
- 5/10Jack Young Middle SchoolGrades: 6-8Distance: 0.3 mi
- 3/10Baraboo High SchoolGrades: 9-12Distance: 0.1 mi
Schools provided by the listing agent
- Middle: Jack Young
- High: Baraboo
- District: Baraboo
Source: WIREX MLS. This data may not be complete. We recommend contacting the local school district to confirm school assignments for this home.
Get pre-qualified for a loan
At Zillow Home Loans, we can pre-qualify you in as little as 5 minutes with no impact to your credit score.An equal housing lender. NMLS #10287.
Sell for more on Zillow
Get a Zillow Showcase℠ listing at no additional cost and you could sell for .
$255,900
2% more+$5,118
With Zillow Showcase(estimated)$261,018
