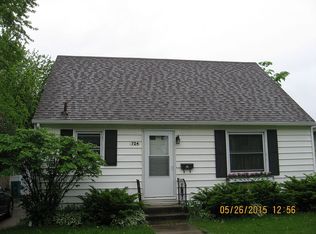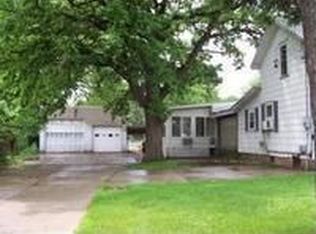Sold for $187,500 on 05/23/25
Street View
Zestimate®
$187,500
720 8th Ave NE, Waseca, MN 56093
2beds
954sqft
SingleFamily
Built in 1950
7,200 Square Feet Lot
$187,500 Zestimate®
$197/sqft
$1,397 Estimated rent
Home value
$187,500
Estimated sales range
Not available
$1,397/mo
Zestimate® history
Loading...
Owner options
Explore your selling options
What's special
Location of this NE Rambler is choice! 2 bed 1 bath with newly refinished hardwoods make this home a great place to start a home. Within walking distance from Clear Lake Park, Hartley Elementary, Waseca County Fair Grounds, and the newly rebuilt baseball field makes this a dream for those who love all that NE Waseca has to offer. Basement has been re-tiled with sump pump added and is dry!
Facts & features
Interior
Bedrooms & bathrooms
- Bedrooms: 2
- Bathrooms: 1
- Full bathrooms: 1
Heating
- Other
Cooling
- Central
Features
- Basement: Partially finished
Interior area
- Total interior livable area: 954 sqft
Property
Features
- Exterior features: Brick
Lot
- Size: 7,200 sqft
Details
- Parcel number: 171170310
Construction
Type & style
- Home type: SingleFamily
Materials
- brick
- Roof: Other
Condition
- Year built: 1950
Community & neighborhood
Location
- Region: Waseca
Price history
| Date | Event | Price |
|---|---|---|
| 5/23/2025 | Sold | $187,500-2.3%$197/sqft |
Source: | ||
| 3/22/2025 | Price change | $192,000-1.5%$201/sqft |
Source: | ||
| 12/2/2024 | Price change | $195,000-6%$204/sqft |
Source: | ||
| 11/26/2024 | Listed for sale | $207,500+101.5%$218/sqft |
Source: | ||
| 8/1/2018 | Sold | $103,000-6.3%$108/sqft |
Source: | ||
Public tax history
| Year | Property taxes | Tax assessment |
|---|---|---|
| 2024 | $1,826 -2.5% | $141,200 +1.9% |
| 2023 | $1,872 +6% | $138,500 +66.7% |
| 2022 | $1,766 +10.9% | $83,100 +12.3% |
Find assessor info on the county website
Neighborhood: 56093
Nearby schools
GreatSchools rating
- 3/10Hartley Elementary SchoolGrades: PK-3Distance: 0.1 mi
- 5/10Waseca Junior High SchoolGrades: 7-8Distance: 0.9 mi
- 6/10Waseca Senior High SchoolGrades: 9-12Distance: 0.9 mi

Get pre-qualified for a loan
At Zillow Home Loans, we can pre-qualify you in as little as 5 minutes with no impact to your credit score.An equal housing lender. NMLS #10287.
Sell for more on Zillow
Get a free Zillow Showcase℠ listing and you could sell for .
$187,500
2% more+ $3,750
With Zillow Showcase(estimated)
$191,250
