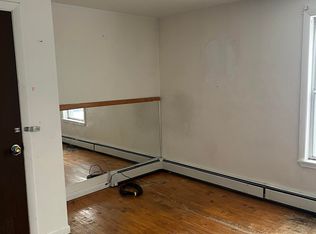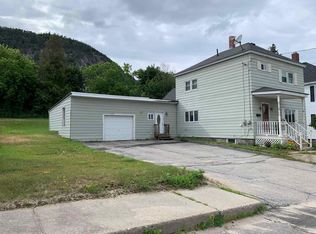Closed
Listed by:
Christopher Lunn,
RE/MAX Northern Edge Realty LLC 603-752-0003
Bought with: RE/MAX Northern Edge Realty LLC
$205,000
720 Fourth Avenue, Berlin, NH 03570
3beds
1,976sqft
Ranch
Built in 1984
0.25 Acres Lot
$249,800 Zestimate®
$104/sqft
$1,935 Estimated rent
Home value
$249,800
$235,000 - $265,000
$1,935/mo
Zestimate® history
Loading...
Owner options
Explore your selling options
What's special
Welcome to this charming 1984 raised ranch-style home! As you approach, you'll notice the well-maintained exterior and the large attached two-car garage with brand new doors, providing both convenience and ample parking space. Upon entering the home, you'll be greeted by a functional layout that offers comfortable living spaces. In addition to the bedrooms, the main level boasts a large full bathroom complete with laundry facilities, offering the utmost convenience. No more lugging laundry up and down the stairs! This feature adds a touch of practicality to the home. Moving to the lower level, you'll find two more finished rooms, which can serve a variety of purposes. These rooms could be used as additional bedrooms, a home office, a playroom, or a hobby space—let your imagination run wild! With the added flexibility of the finished basement, you can truly make this home your own. With two bedrooms on the main level, three finished rooms in the basement, a mini split AC system, a newer furnace, a large attached two-car garage with new doors, a spacious deck off the kitchen, a breakfast bar, a large full bathroom with laundry facilities, a large 3/4 bathroom, and a walkout basement, this home is ready to welcome its new owners.
Zillow last checked: 8 hours ago
Listing updated: July 07, 2023 at 06:47pm
Listed by:
Christopher Lunn,
RE/MAX Northern Edge Realty LLC 603-752-0003
Bought with:
Christopher Lunn
RE/MAX Northern Edge Realty LLC
Source: PrimeMLS,MLS#: 4955228
Facts & features
Interior
Bedrooms & bathrooms
- Bedrooms: 3
- Bathrooms: 2
- Full bathrooms: 1
- 3/4 bathrooms: 1
Heating
- Oil, Hot Water
Cooling
- Mini Split
Appliances
- Included: Tank Water Heater
- Laundry: 1st Floor Laundry
Features
- Dining Area, Kitchen Island
- Flooring: Carpet, Laminate
- Basement: Finished,Interior Entry
Interior area
- Total structure area: 2,152
- Total interior livable area: 1,976 sqft
- Finished area above ground: 1,076
- Finished area below ground: 900
Property
Parking
- Total spaces: 2
- Parking features: Paved, Attached
- Garage spaces: 2
Features
- Stories: 1
- Exterior features: Deck
- Frontage length: Road frontage: 109
Lot
- Size: 0.25 Acres
- Features: Level
Details
- Parcel number: BELNM00110B000026L000000
- Zoning description: Residential
Construction
Type & style
- Home type: SingleFamily
- Architectural style: Raised Ranch
- Property subtype: Ranch
Materials
- Wood Frame, Vinyl Siding
- Foundation: Concrete
- Roof: Asphalt Shingle
Condition
- New construction: No
- Year built: 1984
Utilities & green energy
- Electric: 200+ Amp Service, Circuit Breakers
- Sewer: Public Sewer at Street
- Utilities for property: Other
Community & neighborhood
Location
- Region: Berlin
Price history
| Date | Event | Price |
|---|---|---|
| 7/7/2023 | Sold | $205,000-18%$104/sqft |
Source: | ||
| 6/1/2023 | Listed for sale | $249,900+224.5%$126/sqft |
Source: | ||
| 7/14/2016 | Sold | $77,000-23%$39/sqft |
Source: Public Record | ||
| 8/31/2006 | Sold | $100,000$51/sqft |
Source: Public Record | ||
Public tax history
| Year | Property taxes | Tax assessment |
|---|---|---|
| 2024 | $5,712 +14.8% | $184,900 |
| 2023 | $4,974 -1.3% | $184,900 |
| 2022 | $5,040 +34.3% | $184,900 +80% |
Find assessor info on the county website
Neighborhood: 03570
Nearby schools
GreatSchools rating
- 6/10Hillside Elementary SchoolGrades: PK-5Distance: 0.5 mi
- 3/10Berlin Junior High SchoolGrades: 6-8Distance: 0.8 mi
- 3/10Berlin Senior High SchoolGrades: 9-12Distance: 0.8 mi
Schools provided by the listing agent
- District: Berlin School District SAU #3
Source: PrimeMLS. This data may not be complete. We recommend contacting the local school district to confirm school assignments for this home.

Get pre-qualified for a loan
At Zillow Home Loans, we can pre-qualify you in as little as 5 minutes with no impact to your credit score.An equal housing lender. NMLS #10287.

