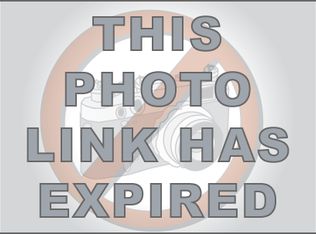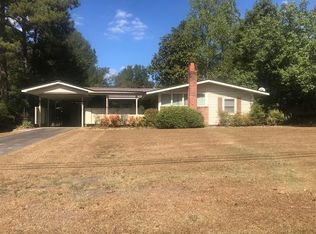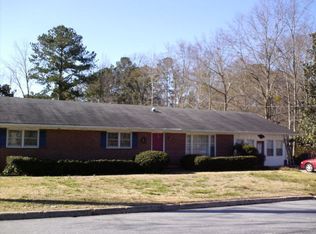One of a kind brick home located on 4.73 acre corner lot featuring over 4,000 sq ft and priced to sell at only $30 per sq ft!!! View from the kitchen and dining areas over looking a private pond. The sun room/indoor pool area is perfect for entertaining guests. An outdoor pool/pool house, private courtyard area , hardwood floors and fenced back yard are also among the many amenities of this home. Home sold is AS-IS condition. No disclosure.
This property is off market, which means it's not currently listed for sale or rent on Zillow. This may be different from what's available on other websites or public sources.


