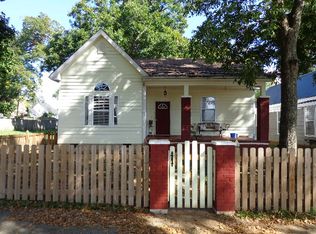Sold for $182,500
$182,500
720 3rd Ave SE, Decatur, AL 35601
2beds
1,480sqft
Single Family Residence
Built in ----
6,969.6 Square Feet Lot
$179,700 Zestimate®
$123/sqft
$1,357 Estimated rent
Home value
$179,700
$144,000 - $223,000
$1,357/mo
Zestimate® history
Loading...
Owner options
Explore your selling options
What's special
A beautifully remodeled and updated home, this is a must see! Well kept exterior, with alley access with a detached shop (potential garage?). The interior has vaulted and "smooth" ceilings, crown moldings, and hardwood flooring throughout. The 2 full baths have tile floors and free standing custom vanities. The kitchen boasts a custom butcher block island, updated cabinets and appliances. The HVAC is new Jan 2025 ($10K), water heater is new Oct. 2024, and "Cooks" has been used for scheduled pest control treatments. This home is within walking distance to Banks-Caddell Elementary school.
Zillow last checked: 8 hours ago
Listing updated: February 21, 2025 at 11:30am
Listed by:
Jeff Coy 256-279-9900,
First Choice Real Estate
Bought with:
Bridget Dolman, 115639
Coldwell Banker CK Mann Realty
Source: ValleyMLS,MLS#: 21878171
Facts & features
Interior
Bedrooms & bathrooms
- Bedrooms: 2
- Bathrooms: 2
- Full bathrooms: 2
Primary bedroom
- Features: 10’ + Ceiling, Ceiling Fan(s), Crown Molding, Smooth Ceiling, Wood Floor
- Level: First
- Area: 195
- Dimensions: 13 x 15
Bedroom 2
- Features: 10’ + Ceiling, Crown Molding, Smooth Ceiling, Wood Floor
- Level: First
- Area: 195
- Dimensions: 13 x 15
Primary bathroom
- Features: 9’ Ceiling, Granite Counters, Tile, Walk-In Closet(s)
- Level: First
- Area: 104
- Dimensions: 13 x 8
Kitchen
- Features: 10’ + Ceiling, Crown Molding, Eat-in Kitchen, Kitchen Island, Smooth Ceiling, Wood Floor
- Level: First
- Area: 364
- Dimensions: 28 x 13
Living room
- Features: 10’ + Ceiling, Crown Molding, Smooth Ceiling, Wood Floor
- Level: First
- Area: 234
- Dimensions: 18 x 13
Heating
- Central 1, Electric, Natural Gas
Cooling
- Central 1
Features
- Basement: Crawl Space
- Has fireplace: No
- Fireplace features: None
Interior area
- Total interior livable area: 1,480 sqft
Property
Parking
- Parking features: Alley Access
Features
- Levels: One
- Stories: 1
Lot
- Size: 6,969 sqft
- Dimensions: 140 x 50
Details
- Parcel number: 0304191028013.000
Construction
Type & style
- Home type: SingleFamily
- Architectural style: Ranch
- Property subtype: Single Family Residence
Condition
- New construction: No
Utilities & green energy
- Sewer: Public Sewer
- Water: Public
Community & neighborhood
Location
- Region: Decatur
- Subdivision: Wilson
Price history
| Date | Event | Price |
|---|---|---|
| 2/21/2025 | Sold | $182,500-3.4%$123/sqft |
Source: | ||
| 1/20/2025 | Contingent | $189,000$128/sqft |
Source: | ||
| 1/6/2025 | Listed for sale | $189,000+30.3%$128/sqft |
Source: | ||
| 12/4/2020 | Sold | $145,000+178.8%$98/sqft |
Source: Public Record Report a problem | ||
| 3/28/2017 | Sold | $52,000-20%$35/sqft |
Source: | ||
Public tax history
| Year | Property taxes | Tax assessment |
|---|---|---|
| 2024 | $1,325 | $29,240 |
| 2023 | $1,325 | $29,240 |
| 2022 | $1,325 +180.4% | $29,240 +154.7% |
Find assessor info on the county website
Neighborhood: 35601
Nearby schools
GreatSchools rating
- 4/10Banks-Caddell Elementary SchoolGrades: PK-5Distance: 0.2 mi
- 4/10Decatur Middle SchoolGrades: 6-8Distance: 0.6 mi
- 5/10Decatur High SchoolGrades: 9-12Distance: 0.7 mi
Schools provided by the listing agent
- Elementary: Banks-Caddell
- Middle: Decatur Middle School
- High: Decatur High
Source: ValleyMLS. This data may not be complete. We recommend contacting the local school district to confirm school assignments for this home.
Get pre-qualified for a loan
At Zillow Home Loans, we can pre-qualify you in as little as 5 minutes with no impact to your credit score.An equal housing lender. NMLS #10287.
Sell with ease on Zillow
Get a Zillow Showcase℠ listing at no additional cost and you could sell for —faster.
$179,700
2% more+$3,594
With Zillow Showcase(estimated)$183,294
