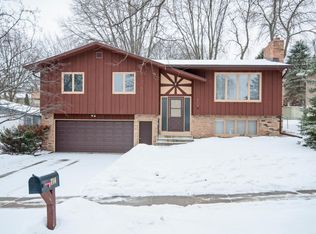Closed
$305,100
720 31st St NW, Rochester, MN 55901
3beds
2,080sqft
Single Family Residence
Built in 1976
7,405.2 Square Feet Lot
$311,400 Zestimate®
$147/sqft
$1,918 Estimated rent
Home value
$311,400
$296,000 - $327,000
$1,918/mo
Zestimate® history
Loading...
Owner options
Explore your selling options
What's special
Come home to this charming 3 bed, 2 bath, 2 car home in sought-after Elton Hills! You will see the pride of ownership in this beautifully maintained property that features 3 bedrooms on one level, kitchen remodel, updated bathrooms, mostly new windows including new bay window, LVP flooring, newer carpet in lower level with a brick surround gas fireplace and more! Outside you will find a freshly painted deck, fully fenced yard, firepit, shed, newer exterior paint on front of home and door, lovely landscaping and a new retaining wall addition. All of this is located on the city bus route and city bike path and is close to parks, shopping, restaurants and less than 10 minutes to downtown!
Zillow last checked: 8 hours ago
Listing updated: May 06, 2025 at 02:33am
Listed by:
Tricia Felmlee 507-990-9080,
Counselor Realty of Rochester
Bought with:
Therese M. Dutton
Edina Realty, Inc.
Source: NorthstarMLS as distributed by MLS GRID,MLS#: 6478438
Facts & features
Interior
Bedrooms & bathrooms
- Bedrooms: 3
- Bathrooms: 2
- Full bathrooms: 1
- 3/4 bathrooms: 1
Bedroom 1
- Level: Main
Bedroom 2
- Level: Main
Bedroom 3
- Level: Main
Bathroom
- Level: Main
Bathroom
- Level: Lower
Deck
- Level: Main
Family room
- Level: Main
Family room
- Level: Lower
Informal dining room
- Level: Main
Laundry
- Level: Lower
Heating
- Forced Air, Fireplace(s)
Cooling
- Central Air
Appliances
- Included: Dishwasher, Disposal, Freezer, Microwave, Range, Refrigerator, Stainless Steel Appliance(s), Water Softener Owned
Features
- Basement: Block,Daylight,Finished,Storage Space
- Number of fireplaces: 1
- Fireplace features: Family Room, Gas
Interior area
- Total structure area: 2,080
- Total interior livable area: 2,080 sqft
- Finished area above ground: 1,040
- Finished area below ground: 416
Property
Parking
- Total spaces: 2
- Parking features: Attached, Concrete, Garage Door Opener, Tuckunder Garage
- Attached garage spaces: 2
- Has uncovered spaces: Yes
Accessibility
- Accessibility features: None
Features
- Levels: Multi/Split
- Patio & porch: Deck
- Fencing: Chain Link,Full
Lot
- Size: 7,405 sqft
- Dimensions: 126 x 227
- Features: Many Trees
Details
- Additional structures: Storage Shed
- Foundation area: 1040
- Parcel number: 742332006069
- Zoning description: Residential-Single Family
Construction
Type & style
- Home type: SingleFamily
- Property subtype: Single Family Residence
Materials
- Brick/Stone, Vinyl Siding, Wood Siding, Block
- Roof: Age Over 8 Years,Asphalt
Condition
- Age of Property: 49
- New construction: No
- Year built: 1976
Utilities & green energy
- Gas: Natural Gas
- Sewer: City Sewer/Connected
- Water: City Water/Connected
Community & neighborhood
Location
- Region: Rochester
- Subdivision: Elton Hills East 11th
HOA & financial
HOA
- Has HOA: No
Price history
| Date | Event | Price |
|---|---|---|
| 3/21/2024 | Sold | $305,100+5.2%$147/sqft |
Source: | ||
| 1/25/2024 | Pending sale | $289,900$139/sqft |
Source: | ||
| 1/24/2024 | Listed for sale | $289,900$139/sqft |
Source: | ||
Public tax history
| Year | Property taxes | Tax assessment |
|---|---|---|
| 2024 | $2,782 | $220,400 +0.8% |
| 2023 | -- | $218,700 +4.1% |
| 2022 | $2,414 +9.1% | $210,000 +21.6% |
Find assessor info on the county website
Neighborhood: Elton Hills
Nearby schools
GreatSchools rating
- 5/10Hoover Elementary SchoolGrades: 3-5Distance: 0.6 mi
- 4/10Kellogg Middle SchoolGrades: 6-8Distance: 1.4 mi
- 8/10Century Senior High SchoolGrades: 8-12Distance: 2.5 mi
Schools provided by the listing agent
- Elementary: Churchill-Hoover
- Middle: Kellogg
- High: Century
Source: NorthstarMLS as distributed by MLS GRID. This data may not be complete. We recommend contacting the local school district to confirm school assignments for this home.
Get a cash offer in 3 minutes
Find out how much your home could sell for in as little as 3 minutes with a no-obligation cash offer.
Estimated market value
$311,400
Get a cash offer in 3 minutes
Find out how much your home could sell for in as little as 3 minutes with a no-obligation cash offer.
Estimated market value
$311,400
