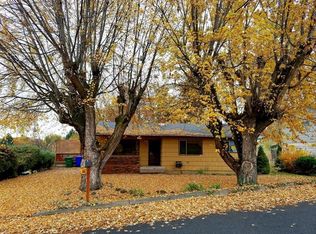Unpublished sold
Price Unknown
720 18th Ave, Lewiston, ID 83501
3beds
3baths
2,596sqft
Single Family Residence
Built in 1945
0.34 Acres Lot
$480,600 Zestimate®
$--/sqft
$3,394 Estimated rent
Home value
$480,600
$452,000 - $509,000
$3,394/mo
Zestimate® history
Loading...
Owner options
Explore your selling options
What's special
You must see this incredible home! Pride of ownership shows throughout! Home features 3 bedrooms, 3 bathrooms and is located in the heart of Lewiston in a sanctuary like setting. Spacious interior features plenty of room for entertaining including three separate living spaces, formal dining room, and phenomenal kitchen. Large windows throughout main level allow for tons of natural light and view of the pool. Meticulously kept lawn with fenced backyard and in ground pool. Close to schools and shopping.
Zillow last checked: 8 hours ago
Listing updated: June 30, 2023 at 08:16pm
Listed by:
Shelley Rudolph 208-791-7590,
KW Lewiston
Bought with:
Shelley Rudolph
KW Lewiston
Source: IMLS,MLS#: 98882548
Facts & features
Interior
Bedrooms & bathrooms
- Bedrooms: 3
- Bathrooms: 3
- Main level bathrooms: 3
- Main level bedrooms: 2
Primary bedroom
- Level: Main
Bedroom 2
- Level: Main
Bedroom 3
- Level: Lower
Dining room
- Level: Main
Family room
- Level: Main
Kitchen
- Level: Main
Living room
- Level: Main
Heating
- Forced Air, Natural Gas
Cooling
- Central Air
Appliances
- Included: Gas Water Heater, Dishwasher, Oven/Range Freestanding, Refrigerator
Features
- Bath-Master, Bed-Master Main Level, Family Room, Kitchen Island, Number of Baths Main Level: 3
- Has basement: No
- Number of fireplaces: 1
- Fireplace features: One
Interior area
- Total structure area: 2,596
- Total interior livable area: 2,596 sqft
- Finished area above ground: 2,181
- Finished area below ground: 415
Property
Parking
- Total spaces: 1
- Parking features: Attached
- Attached garage spaces: 1
Features
- Levels: One
- Pool features: In Ground, Pool
- Spa features: Heated
Lot
- Size: 0.34 Acres
- Dimensions: 130 x 104
- Features: 10000 SF - .49 AC, Auto Sprinkler System, Full Sprinkler System
Details
- Parcel number: RPL0460001001BA
Construction
Type & style
- Home type: SingleFamily
- Property subtype: Single Family Residence
Materials
- Frame, Wood Siding
- Foundation: Crawl Space
- Roof: Composition
Condition
- Year built: 1945
Utilities & green energy
- Water: Public
- Utilities for property: Sewer Connected
Community & neighborhood
Location
- Region: Lewiston
Other
Other facts
- Listing terms: Cash,Conventional,FHA,VA Loan
- Ownership: Fee Simple
Price history
Price history is unavailable.
Public tax history
| Year | Property taxes | Tax assessment |
|---|---|---|
| 2025 | $3,985 -17.7% | $423,622 +8.3% |
| 2024 | $4,845 -13.4% | $391,117 -10.5% |
| 2023 | $5,595 +58.3% | $437,245 -4.5% |
Find assessor info on the county website
Neighborhood: 83501
Nearby schools
GreatSchools rating
- 7/10Mc Sorley Elementary SchoolGrades: K-5Distance: 0.5 mi
- 6/10Jenifer Junior High SchoolGrades: 6-8Distance: 0.8 mi
- 5/10Lewiston Senior High SchoolGrades: 9-12Distance: 2.3 mi
Schools provided by the listing agent
- Elementary: Webster
- Middle: Jenifer
- High: Lewiston
- District: Lewiston Independent School District #1
Source: IMLS. This data may not be complete. We recommend contacting the local school district to confirm school assignments for this home.
