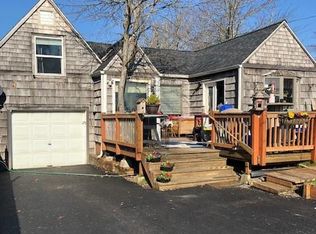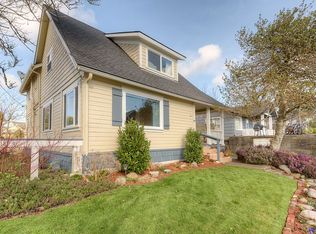Adorable Updated Home Available in Seaside! - Beautiful updated home available in Seaside! This charmer features four bedrooms, two bathrooms, light & bright updated interior, gas fireplace, and a large fenced backyard! Great for entertaining. Only seven blocks to the beach, and close to the Necanicum River! Dogs okay, no cats. Call today to schedule a viewing! This property will not last long! *Home is not furnished and the furnishings in the photos will not be included with the rental of the home. **Please do not disturb current tenants __________________ To Apply for This Property **Please upload copy of ID and proof of income to application before submitting** This property is NOT located in Portland Thank you for choosing Jim McNeeley Real Estate & Property Management, Inc.! Completed applications are processed/screened on a first come first served basis; to consider an application complete and begin the screening process, we require a completed application for each adult age 18 and older, screening fee(s) for all applicants, ID for each applicant, income verification for the household, and an interior viewing of the property. We require you to view the exterior of the property in person before we will schedule a viewing. Properties will not typically be shown until after the availability date. Renters Insurance is due upon taking possession of the property. Screening Fee: $50 per adult (anyone 18 or older) County: Clatsop Lease Terms: 12 months Date Available for Viewing (subject to change): 2/5 Heat: Gas Utilities included in rent: None Utilities paid by tenants: Water & Sewer (City), Electric (Pac Power), Gas (NWN), Garbage (Recology) Appliances: Refrigerator, Range, Dishwasher, Microwave, Garbage Disposal, Stacking Washer & Dryer Year Built: 1915 - renovated Levels: Two Garage: No Fenced: Yes, large fenced yard Vehicle Restrictions: No boat, trailer or RV without approval. HOA: Not in an HOA School District: Seaside; interested parties to verify and confirm schools. PET POLICY: Dogs okay, maximum of 2, breed restrictions apply. No cats allowed. Special Terms: No smoking inside the premises, including the garage, or within 10 feet of the property. Our application process includes, but is not limited to- * Credit, criminal and eviction check for all tenants 18 and older * Rental history verification for all applicants applying * Verifying your combined household income is at minimum three (3) times the rent amount * If pets are allowed and approved by the property owner, the security deposit will be increased by $500 per approved pet, with a maximum of two pets. See website for breed restrictions. * Applications will not be processed until applicants view the interior of the home. Properties will not typically be shown until after the availability date. INFORMATION NOT GUARANTEED AND SHOULD BE VERIFIED. SQUARE FOOTAGE IS APPROXIMATE & MAY INCLUDE BOTH FINISHED & UNFINISHED AREAS. SCHOOL AVAILABILITY SUBJECT TO CHANGE. ___________________ No Cats Allowed (RLNE4460601)
This property is off market, which means it's not currently listed for sale or rent on Zillow. This may be different from what's available on other websites or public sources.


