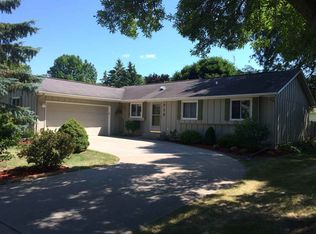Meticulously maintained Ranch home close to schools, shopping, churches & more! Main floor features a bright, cheery eat-in kitchen w/quartz counters, stainless appliances, nice cabinet space, large living room, dining room, heated 4 season room w/patio doors to big deck w/pergola, great natural light, skylights, 2 bedrooms, full bath w/walk-in tile shower, 1/2 bath & big mudroom w/laundry off the garage. Lower level has a nice family room w/"Amish" electric fireplace, office, reading nook, 1/2 bath & great storage. Hardwood floors, central vac, gorgeous backyard with 12x6 garden/storage shed. 2 car garage too!
This property is off market, which means it's not currently listed for sale or rent on Zillow. This may be different from what's available on other websites or public sources.
