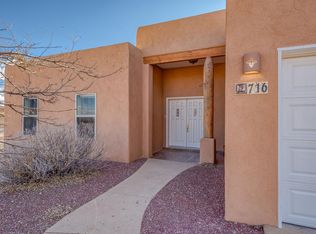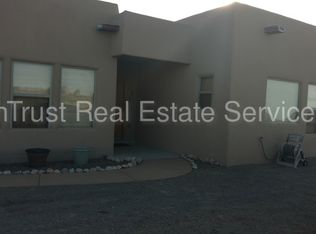Sold
Price Unknown
720 10th Ave SE #Rio, Rio Rancho, NM 87124
4beds
2,377sqft
Single Family Residence
Built in 2023
0.5 Acres Lot
$635,600 Zestimate®
$--/sqft
$2,973 Estimated rent
Home value
$635,600
$604,000 - $667,000
$2,973/mo
Zestimate® history
Loading...
Owner options
Explore your selling options
What's special
1% CONCESSION towards buyer's closing costs with acceptable offer! New Fellowship Home-4 beds-3 baths-3 car garage-in Rio Rancho on 0.5 acre w/ Views! Modern Ranch that's not only chic but also upscale! Trendy finishes & luxury vinyl plank flooring throughout home creates a welcoming & clean vibe! Open concept living w/ large great-room open to kitchen for maximum entertainment.Tall ceilings & big windows allow for maximum natural light. Pocket office right off kitchen perfect for your study. The HUGE primary bedroom boasts large walk-in closet, upscale shower, tub, double sinks in the ensuite bathroom. This home offers a flex-suite with full kitchenette & a private entrance! This is your second living space, guest suite or at home office! Come tour one of our most popular models!
Zillow last checked: 8 hours ago
Listing updated: November 06, 2025 at 03:22pm
Listed by:
Andrew M Medina 505-373-7797,
Keller Williams Realty
Bought with:
Colin Bruce Sleeper, 52441
The Lovely Home Company
Source: SWMLS,MLS#: 1039157
Facts & features
Interior
Bedrooms & bathrooms
- Bedrooms: 4
- Bathrooms: 3
- Full bathrooms: 2
- 3/4 bathrooms: 1
Primary bedroom
- Level: Main
- Area: 310.99
- Dimensions: 22.75 x 13.67
Bedroom 2
- Level: Main
- Area: 126.5
- Dimensions: 11.5 x 11
Bedroom 3
- Level: Main
- Area: 125.66
- Dimensions: 11.25 x 11.17
Bedroom 4
- Level: Main
- Area: 265.49
- Dimensions: 22.75 x 11.67
Kitchen
- Level: Main
- Area: 213.12
- Dimensions: 19.08 x 11.17
Living room
- Level: Main
- Area: 200.34
- Dimensions: 19.08 x 10.5
Heating
- Central, Forced Air, Natural Gas
Cooling
- Refrigerated
Appliances
- Included: Dishwasher, Free-Standing Gas Range, Refrigerator
- Laundry: Washer Hookup, Electric Dryer Hookup, Gas Dryer Hookup
Features
- Bathtub, Ceiling Fan(s), Dual Sinks, High Ceilings, In-Law Floorplan, Kitchen Island, Main Level Primary, Multiple Primary Suites, Pantry, Soaking Tub, Separate Shower, Water Closet(s), Walk-In Closet(s)
- Flooring: Vinyl
- Windows: Double Pane Windows, Insulated Windows, Sliding
- Has basement: No
- Has fireplace: No
Interior area
- Total structure area: 2,377
- Total interior livable area: 2,377 sqft
Property
Parking
- Total spaces: 3
- Parking features: Attached, Door-Multi, Finished Garage, Garage, Two Car Garage, Garage Door Opener
- Attached garage spaces: 3
Accessibility
- Accessibility features: None
Features
- Levels: One
- Stories: 1
- Patio & porch: Covered, Patio
- Exterior features: Private Yard, Sprinkler/Irrigation, Private Entrance
- Fencing: Wall
Lot
- Size: 0.50 Acres
- Features: Landscaped, Xeriscape
Details
- Parcel number: 1010068168272
- Zoning description: R-1
Construction
Type & style
- Home type: SingleFamily
- Architectural style: Ranch
- Property subtype: Single Family Residence
Materials
- Frame, Synthetic Stucco
- Roof: Pitched,Shingle
Condition
- New Construction
- New construction: Yes
- Year built: 2023
Details
- Builder name: Fellowship Homes
Utilities & green energy
- Sewer: Septic Tank
- Water: Public
- Utilities for property: Cable Available, Electricity Connected, Natural Gas Connected, Phone Available, Sewer Connected, Water Connected
Green energy
- Energy generation: None
- Water conservation: Water-Smart Landscaping
Community & neighborhood
Security
- Security features: Smoke Detector(s)
Location
- Region: Rio Rancho
Other
Other facts
- Listing terms: Cash,Conventional,FHA,VA Loan
Price history
| Date | Event | Price |
|---|---|---|
| 1/23/2026 | Listing removed | $649,000$273/sqft |
Source: | ||
| 11/14/2025 | Listed for sale | $649,000+3%$273/sqft |
Source: | ||
| 12/19/2023 | Sold | -- |
Source: | ||
| 11/23/2023 | Pending sale | $629,900$265/sqft |
Source: | ||
| 11/20/2023 | Price change | $629,900-0.8%$265/sqft |
Source: | ||
Public tax history
| Year | Property taxes | Tax assessment |
|---|---|---|
| 2025 | $6,959 -5.3% | $199,423 -2.1% |
| 2024 | $7,345 +1789.8% | $203,793 +2083.6% |
| 2023 | $389 -13.3% | $9,333 -13.1% |
Find assessor info on the county website
Neighborhood: Rio Rancho Estates
Nearby schools
GreatSchools rating
- 5/10Puesta Del Sol Elementary SchoolGrades: K-5Distance: 0.5 mi
- 7/10Eagle Ridge Middle SchoolGrades: 6-8Distance: 3.2 mi
- 7/10Rio Rancho High SchoolGrades: 9-12Distance: 3.4 mi
Schools provided by the listing agent
- Elementary: Puesta Del Sol
- Middle: Eagle Ridge
- High: Rio Rancho
Source: SWMLS. This data may not be complete. We recommend contacting the local school district to confirm school assignments for this home.
Get a cash offer in 3 minutes
Find out how much your home could sell for in as little as 3 minutes with a no-obligation cash offer.
Estimated market value$635,600
Get a cash offer in 3 minutes
Find out how much your home could sell for in as little as 3 minutes with a no-obligation cash offer.
Estimated market value
$635,600

