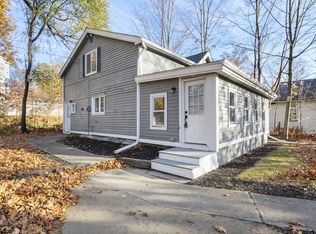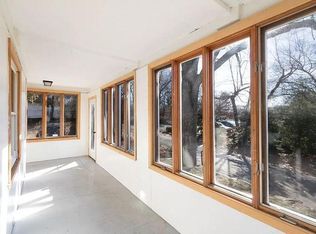Come see this charming Cape Cod-style Home situated on a corner lot with a fenced in yard and inground pool! You'll enter this home through a three season porch full of windows overlooking a spacious backyard. Kitchen and dining room are open-concept design with a breakfast bar dividing them. New stainless steel refrigerator & stove along with a kitchen island will make this a perfect spot for entertaining. The family room has plenty of natural light, hardwood floors and a slider that opens onto a deck. First floor also has a bedroom with hardwood floors and a full bathroom, while the second floor has a half bath and two bedrooms. Finished walkout basement has a bonus room with wood stove, Kenmore Elite H/E front-load washer/dryer, full-size upright freezer, wine fridge and room has been newly carpeted. Brand new Electrolux central vacuum system installed July '18 & Buderus furnace June '10. All this appealing home needs is its next owner!! Open House Sunday July, 22 from 12 to 1:30.
This property is off market, which means it's not currently listed for sale or rent on Zillow. This may be different from what's available on other websites or public sources.


