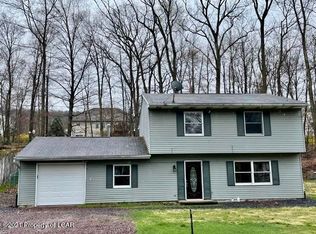This home is the definition of move-in ready!!This property boasts a huge family room with vaulted ceilings, a spacious sunroom with French doors, a gorgeous kitchen/dining combo with stainless steel appliances, and living room with fireplace. As soon as you open the front door it will feel like HOME. You will be in awe of all the original woodwork and spacious rooms with closets and and an office/den right off the entryway is a wonderful bonus! Located in the desirable Crestwood School District, this 3 bedroom, 2.5 bath on close to a half acre lot won't last long so don't wait to see this one!
This property is off market, which means it's not currently listed for sale or rent on Zillow. This may be different from what's available on other websites or public sources.

