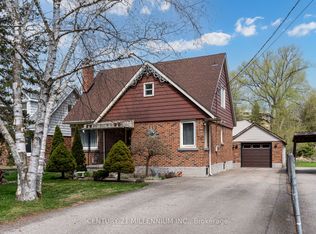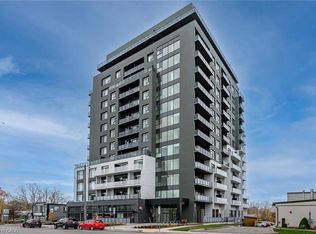Pride of Ownership is evident in this beautiful 3-bedroom Townhome located in Two Rivers/Ward area with gorgeous views looking onto park and trees. Tons of upgrades include breakfast bar, 24"x24" tile and gorgeous fold up cupboards in kitchen. Sliding patio doors leading to the backyard deck with complete privacy. Hardwood floors on main floor and all stairs. Second floor laundry. Crawl space storage under stairs and an abundance of closet space throughout. Tandem Garage with inside entry plus L-shaped parking with storage around corner which can fit a motorcycle. Water line for refrigerator. Natural gas hookup installed for BBQ. Upgraded furnace attached to ceiling in Mechanical room. Upgraded premium and completely private treed lot with gorgeous views of park and trails that hug the Speed and Eramosa Rivers. This home is one of the rare units which not only offers 3 bedrooms vs most units with 2 bedrooms but also has an unobstructed view of the park, forest and rivers from the front yard. Walking distance to Grocery Store, LCBO and other amenities, and a 5 min bike ride to University of Guelph! Commuters have easy access to Guelph Transit, Greyhound, Go Bus, Go Train, and Via Rail - never have to look for parking. Go Train to Union Station in 1.5 hrs. Only a short walk to the Go Station in Downtown Guelph, The Sleeman Centre, The Speed River trail network, River Run Centre, Guelph General Hospital, the University of Guelph, Spring Mill Distillery, the Farmer's Market, and so much more. This perfect location is great for commuters and anyone looking to live the Downtown dream. The Condo Corp takes care of snow removal of common elements, roads, visitor parking and walkways, lawn care and gardening. Garbage collection is also done by a private contractor through the Condo Corp. Book your showing today and start living the dream!
This property is off market, which means it's not currently listed for sale or rent on Zillow. This may be different from what's available on other websites or public sources.

