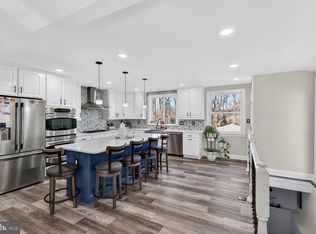**Multiple offers received. Highest and best due Mon 6/29 at 5pm** Beautifully updated 4 bedroom/2.5 bath single family home with many upgrades. Hardwood floors, recessed lighting and built in whole home audio speakers throughout the home. Recently updated gourmet kitchen featuring stainless steel appliances, custom cabinetry, built in wine rack, granite counter tops , large kitchen island, tile backsplash and instant hot water dispenser. New full tile main level half bath. Light and bright family room off kitchen with vaulted ceiling, retractable skylights and newer sliders leading out to rear deck. Upstairs with 4 nice sized bedrooms including master and updated full hallway bath. Master bedroom with walk in closet and recently remodeled en suite bathroom featuring tile tub/shower surround, tile flooring, recessed lighting and vanity with granite counter top. Fully finished basement with recessed lighting and unfinished space for plenty of storage and laundry center. Outdoor living space with newer two-tier deck pre-wired for outdoor speakers & exterior lighting makes this a perfect space for entertaining on summer nights. Landscaped yard backs to woods with shed for extra storage. One car attached garage with SMART home wifi enabled garage door opener & concrete driveway for plenty of off road parking.
This property is off market, which means it's not currently listed for sale or rent on Zillow. This may be different from what's available on other websites or public sources.
