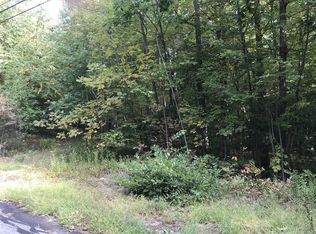Sold for $800,000
$800,000
72 Worcester Rd, Westminster, MA 01473
3beds
2,353sqft
Single Family Residence
Built in 2024
1.24 Acres Lot
$-- Zestimate®
$340/sqft
$-- Estimated rent
Home value
Not available
Estimated sales range
Not available
Not available
Zestimate® history
Loading...
Owner options
Explore your selling options
What's special
This NEW CONSTRUCTION Contemporary Farmhouse has a front to back layout with both open concept and private working/leisure spaces. Photos are actual of this house–which is nearly complete! The open kitchen, living and dining room areas include a fireplace with quartz surround, and sliders to an oversized composite deck. All kitchen appliances included—even a vent hood and drawer microwave. Stylish quartz countertop and backsplash. 2 additional rooms on the first floor—a den with a barn door, and a bright sunroom with French doors and high ceiling. Attractive and functional mudroom space with built ins, and more finishable space on the second floor. Upgraded lighting, railings/balusters, and 5” wide hardwood flooring and tile throughout the first floor. The main suite has a large walk in closet and bath with tile shower and glass surround shower door. Walk out basement with slider. Nicely set back from the road on a 1.2+ acre lot, 72 Worcester Road will be ready when you are!
Zillow last checked: 8 hours ago
Listing updated: August 02, 2024 at 12:32pm
Listed by:
Jennifer Shenk 978-870-9260,
Keller Williams Realty North Central 978-840-9000
Bought with:
Kendra Dickinson
Keller Williams Realty North Central
Source: MLS PIN,MLS#: 73214267
Facts & features
Interior
Bedrooms & bathrooms
- Bedrooms: 3
- Bathrooms: 3
- Full bathrooms: 2
- 1/2 bathrooms: 1
Primary bedroom
- Features: Bathroom - Full, Walk-In Closet(s), Flooring - Stone/Ceramic Tile, Flooring - Wall to Wall Carpet
- Level: Second
Bedroom 2
- Features: Closet, Flooring - Wall to Wall Carpet
- Level: Second
Bedroom 3
- Features: Closet, Flooring - Wall to Wall Carpet
- Level: Second
Primary bathroom
- Features: Yes
Bathroom 1
- Features: Bathroom - Half, Flooring - Stone/Ceramic Tile
- Level: First
Bathroom 2
- Features: Bathroom - Full, Bathroom - Tiled With Shower Stall, Flooring - Stone/Ceramic Tile, Double Vanity
- Level: Second
Bathroom 3
- Features: Bathroom - Full, Bathroom - With Tub & Shower, Flooring - Stone/Ceramic Tile
- Level: Second
Dining room
- Features: Flooring - Hardwood, Exterior Access, Slider
- Level: First
Kitchen
- Features: Flooring - Hardwood, Dining Area, Countertops - Stone/Granite/Solid, Kitchen Island, Deck - Exterior, Open Floorplan, Stainless Steel Appliances
- Level: First
Living room
- Features: Flooring - Hardwood, Open Floorplan, Recessed Lighting
- Level: First
Heating
- Forced Air, Propane
Cooling
- Central Air
Appliances
- Included: Water Heater, Tankless Water Heater, Range, Dishwasher, Microwave, Refrigerator, Range Hood, Plumbed For Ice Maker
- Laundry: Flooring - Stone/Ceramic Tile, Electric Dryer Hookup, Washer Hookup, Second Floor
Features
- Den, Sun Room
- Flooring: Tile, Carpet, Hardwood, Flooring - Hardwood
- Doors: Insulated Doors, French Doors
- Windows: Insulated Windows, Screens
- Basement: Full,Walk-Out Access
- Number of fireplaces: 1
- Fireplace features: Living Room
Interior area
- Total structure area: 2,353
- Total interior livable area: 2,353 sqft
Property
Parking
- Total spaces: 8
- Parking features: Attached, Garage Door Opener, Insulated, Paved Drive, Off Street, Paved
- Attached garage spaces: 2
- Uncovered spaces: 6
Accessibility
- Accessibility features: No
Features
- Patio & porch: Porch, Deck - Composite
- Exterior features: Porch, Deck - Composite, Rain Gutters, Screens
- Waterfront features: Lake/Pond, Beach Ownership(Other (See Remarks))
- Frontage length: 150.00
Lot
- Size: 1.24 Acres
- Features: Wooded, Level
Details
- Parcel number: WMINM137BL16
- Zoning: R1
Construction
Type & style
- Home type: SingleFamily
- Architectural style: Contemporary,Farmhouse
- Property subtype: Single Family Residence
Materials
- Frame
- Foundation: Concrete Perimeter
- Roof: Shingle
Condition
- Year built: 2024
Utilities & green energy
- Electric: 200+ Amp Service
- Sewer: Private Sewer
- Water: Private
- Utilities for property: for Gas Range, for Electric Dryer, Washer Hookup, Icemaker Connection
Green energy
- Energy efficient items: Thermostat
Community & neighborhood
Community
- Community features: Public Transportation, Walk/Jog Trails, Golf, Laundromat, Bike Path, Conservation Area, Highway Access, House of Worship, Private School, Public School, T-Station, University
Location
- Region: Westminster
Other
Other facts
- Road surface type: Paved
Price history
| Date | Event | Price |
|---|---|---|
| 8/2/2024 | Sold | $800,000+0%$340/sqft |
Source: MLS PIN #73214267 Report a problem | ||
| 3/20/2024 | Listed for sale | $799,900-90.1%$340/sqft |
Source: MLS PIN #73214267 Report a problem | ||
| 10/13/2006 | Sold | $8,050,000+26733.3%$3,421/sqft |
Source: Public Record Report a problem | ||
| 2/9/1987 | Sold | $30,000$13/sqft |
Source: Public Record Report a problem | ||
Public tax history
| Year | Property taxes | Tax assessment |
|---|---|---|
| 2025 | $1,534 +0.3% | $124,700 |
| 2024 | $1,529 +0.5% | $124,700 +7% |
| 2023 | $1,521 -5% | $116,500 +15% |
Find assessor info on the county website
Neighborhood: 01473
Nearby schools
GreatSchools rating
- 4/10Westminster Elementary SchoolGrades: 2-5Distance: 0.7 mi
- 6/10Overlook Middle SchoolGrades: 6-8Distance: 5 mi
- 8/10Oakmont Regional High SchoolGrades: 9-12Distance: 4.9 mi
Schools provided by the listing agent
- Elementary: Westminster Ele
- Middle: Overlook Ms
- High: Oakmont/Mtytech
Source: MLS PIN. This data may not be complete. We recommend contacting the local school district to confirm school assignments for this home.
Get pre-qualified for a loan
At Zillow Home Loans, we can pre-qualify you in as little as 5 minutes with no impact to your credit score.An equal housing lender. NMLS #10287.
