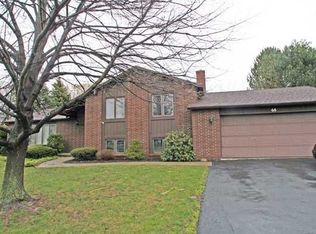Closed
$335,000
72 Woodsmoke Ln, Rochester, NY 14612
4beds
1,922sqft
Single Family Residence
Built in 1975
0.5 Acres Lot
$-- Zestimate®
$174/sqft
$2,983 Estimated rent
Home value
Not available
Estimated sales range
Not available
$2,983/mo
Zestimate® history
Loading...
Owner options
Explore your selling options
What's special
Welcome to 72 Woodsmoke Lane! Endless possibilities await in this meticulously maintained 4-bedroom, 2-bath contemporary ranch offering 1,922 sq ft of single-level living. Lovingly cared for by the original owner for the past 50 years, this home radiates warmth and functionality. Interior features include a spacious kitchen with stainless steel appliances that flows seamlessly into the dining room—perfect for entertaining. Off the kitchen, you'll find two bright and airy living rooms, each with its own wood-burning fireplace. The large primary bedroom features an ensuite bath, and three additional generously sized bedrooms (one currently used as a first-floor laundry), and a full guest bath complete the layout. A full basement and attached two-car garage provide ample storage and potential for additional finished space. Spend warm summer days enjoying the in-ground pool, relaxing in the 15' x 20' three-season room, or lounging on the patio—all overlooking your private, fully fenced half-acre yard. Centrally located in Greece, close to schools, shopping, Lake Ontario, and the Parkway. Don’t miss this one—it won’t last!
Zillow last checked: 8 hours ago
Listing updated: September 03, 2025 at 03:22pm
Listed by:
John Bruno 585-362-6810,
Tru Agent Real Estate
Bought with:
Sarah M Pastecki, 10401282574
Keller Williams Realty Greater Rochester
Source: NYSAMLSs,MLS#: R1614156 Originating MLS: Rochester
Originating MLS: Rochester
Facts & features
Interior
Bedrooms & bathrooms
- Bedrooms: 4
- Bathrooms: 2
- Full bathrooms: 2
- Main level bathrooms: 2
- Main level bedrooms: 4
Heating
- Gas, Forced Air
Cooling
- Central Air
Appliances
- Included: Dryer, Dishwasher, Disposal, Gas Oven, Gas Range, Gas Water Heater, Microwave, Refrigerator, Washer
- Laundry: In Basement, Main Level
Features
- Cedar Closet(s), Ceiling Fan(s), Dining Area, Separate/Formal Dining Room, Separate/Formal Living Room, Living/Dining Room, Sliding Glass Door(s), Skylights, Bedroom on Main Level, Bath in Primary Bedroom, Main Level Primary, Primary Suite
- Flooring: Hardwood, Laminate, Tile, Varies
- Doors: Sliding Doors
- Windows: Skylight(s), Storm Window(s)
- Basement: Full,Sump Pump
- Number of fireplaces: 2
Interior area
- Total structure area: 1,922
- Total interior livable area: 1,922 sqft
Property
Parking
- Total spaces: 2
- Parking features: Attached, Garage, Garage Door Opener
- Attached garage spaces: 2
Features
- Levels: One
- Stories: 1
- Patio & porch: Open, Porch
- Exterior features: Blacktop Driveway, Fully Fenced, Pool
- Pool features: In Ground
- Fencing: Full
Lot
- Size: 0.50 Acres
- Dimensions: 58 x 268
- Features: Pie Shaped Lot, Near Public Transit, Residential Lot
Details
- Parcel number: 2628000340300008007000
- Special conditions: Estate
Construction
Type & style
- Home type: SingleFamily
- Architectural style: Ranch
- Property subtype: Single Family Residence
Materials
- Brick, Copper Plumbing, PEX Plumbing
- Foundation: Block
- Roof: Asphalt,Shingle
Condition
- Resale
- Year built: 1975
Details
- Builder model: Contemporary Ranch
Utilities & green energy
- Electric: Circuit Breakers
- Sewer: Connected
- Water: Connected, Public
- Utilities for property: Cable Available, Electricity Connected, High Speed Internet Available, Sewer Connected, Water Connected
Community & neighborhood
Location
- Region: Rochester
Other
Other facts
- Listing terms: Cash,Conventional,FHA,VA Loan
Price history
| Date | Event | Price |
|---|---|---|
| 9/3/2025 | Sold | $335,000+11.7%$174/sqft |
Source: | ||
| 7/29/2025 | Pending sale | $299,900$156/sqft |
Source: | ||
| 7/16/2025 | Listed for sale | $299,900$156/sqft |
Source: | ||
Public tax history
| Year | Property taxes | Tax assessment |
|---|---|---|
| 2024 | -- | $206,200 |
| 2023 | -- | $206,200 +12.1% |
| 2022 | -- | $184,000 |
Find assessor info on the county website
Neighborhood: 14612
Nearby schools
GreatSchools rating
- 6/10Paddy Hill Elementary SchoolGrades: K-5Distance: 2.7 mi
- 5/10Arcadia Middle SchoolGrades: 6-8Distance: 2.4 mi
- 6/10Arcadia High SchoolGrades: 9-12Distance: 2.5 mi
Schools provided by the listing agent
- Middle: Arcadia Middle
- High: Arcadia High
- District: Greece
Source: NYSAMLSs. This data may not be complete. We recommend contacting the local school district to confirm school assignments for this home.
