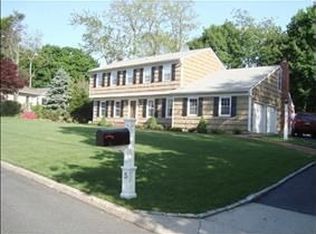This L-shaped ranch is in the desirable Rustic Acres of Miller Place. The entry door has a stained glass inset and enters into a foyer. There are beautiful wood floors throughout the whole house and beautiful floor and crown moldings. Windows, roof, siding replaced 11 years ago. All interior doors are solid core. Formal living room and formal dining room with chandelier staying. FLR has a beautiful wood fireplace. Eat in kitchen has cherry cabinets to the ceiling and granite counters with newer appliances. Renovated hall bath, 2 bedrooms, master bedroom with renovated ensuite bath. Basement has epoxy finished floors, some hi-hat lighting, and a Bar setting. Professionally landscaped and newer burner. As a bonus the backup generator with a transfer switch will stay with the house! Have a Stay-cation. Close to beaches, marina, shopping, and ready for your summer BBQ on the paver patio with a retractable awning.
This property is off market, which means it's not currently listed for sale or rent on Zillow. This may be different from what's available on other websites or public sources.
