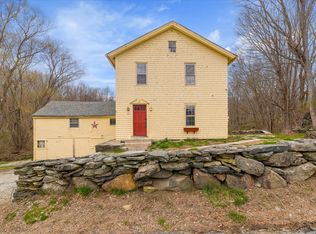Sold for $550,000
$550,000
72 Wolf Den Road, Brooklyn, CT 06234
4beds
3,127sqft
Single Family Residence
Built in 2000
1.05 Acres Lot
$589,100 Zestimate®
$176/sqft
$3,627 Estimated rent
Home value
$589,100
$430,000 - $807,000
$3,627/mo
Zestimate® history
Loading...
Owner options
Explore your selling options
What's special
Welcome to this gorgeous country cape nestled in the village district of Brooklyn CT. Sitting high this well built home offers a front and back covered porch, open concept , living room with vaulted ceilings, gorgeous field stone fire place,3 full bathroom, hardwoods throughout the livingroom,kitchen,dining. The primary suite includes full bath and walk in closet. This property conveniently features an in law apt perfect for extended family or guests. In addition, the second floor is finished as a media room or great room. There is a 2 car garage under plus a detached 2 car garage with office on the second floor. This property has so much to offer!
Zillow last checked: 8 hours ago
Listing updated: November 22, 2024 at 11:33am
Listed by:
Nicole M. Garbutt 860-933-4304,
RE/MAX Bell Park Realty 860-774-7600
Bought with:
Matthew Vieira, RES.0818973
Compass Connecticut, LLC
Source: Smart MLS,MLS#: 24041827
Facts & features
Interior
Bedrooms & bathrooms
- Bedrooms: 4
- Bathrooms: 3
- Full bathrooms: 3
Primary bedroom
- Features: Full Bath, Stall Shower, Whirlpool Tub, Walk-In Closet(s), Wall/Wall Carpet, Tile Floor
- Level: Main
Bedroom
- Features: Hardwood Floor
- Level: Main
Bedroom
- Level: Main
Bedroom
- Level: Main
Dining room
- Features: Hardwood Floor
- Level: Main
Great room
- Features: Vaulted Ceiling(s), Wall/Wall Carpet
- Level: Upper
Kitchen
- Features: Breakfast Bar, Built-in Features, Granite Counters, Pantry, Hardwood Floor
- Level: Main
Living room
- Features: Vaulted Ceiling(s), Beamed Ceilings, Fireplace, Hardwood Floor
- Level: Main
Office
- Features: Wet Bar, Fireplace
- Level: Main
Heating
- Baseboard, Hot Water, Wood/Coal Stove, Oil, Wood
Cooling
- Ductless, Window Unit(s)
Appliances
- Included: Gas Cooktop, Oven, Refrigerator, Dishwasher, Washer, Dryer, Water Heater, Tankless Water Heater
- Laundry: Main Level
Features
- Open Floorplan, In-Law Floorplan
- Basement: Full
- Attic: Storage,Walk-up
- Number of fireplaces: 2
Interior area
- Total structure area: 3,127
- Total interior livable area: 3,127 sqft
- Finished area above ground: 3,127
Property
Parking
- Total spaces: 4
- Parking features: Attached, Detached, Garage Door Opener
- Attached garage spaces: 4
Features
- Patio & porch: Porch
- Exterior features: Rain Gutters, Stone Wall
Lot
- Size: 1.05 Acres
- Features: Cleared, Rolling Slope
Details
- Parcel number: 2097626
- Zoning: VC
Construction
Type & style
- Home type: SingleFamily
- Architectural style: Cape Cod
- Property subtype: Single Family Residence
Materials
- Clapboard
- Foundation: Concrete Perimeter
- Roof: Asphalt
Condition
- New construction: No
- Year built: 2000
Utilities & green energy
- Sewer: Septic Tank
- Water: Well
Community & neighborhood
Location
- Region: Brooklyn
Price history
| Date | Event | Price |
|---|---|---|
| 11/22/2024 | Sold | $550,000-1.8%$176/sqft |
Source: | ||
| 10/9/2024 | Price change | $560,000-2.6%$179/sqft |
Source: | ||
| 9/25/2024 | Price change | $574,900-4.2%$184/sqft |
Source: | ||
| 8/23/2024 | Listed for sale | $599,900+66.7%$192/sqft |
Source: | ||
| 12/1/2017 | Listing removed | $359,900$115/sqft |
Source: Nathan Clark & Associates #E10228216 Report a problem | ||
Public tax history
| Year | Property taxes | Tax assessment |
|---|---|---|
| 2025 | $13,015 +28.9% | $559,070 +63.6% |
| 2024 | $10,094 +3.3% | $341,700 |
| 2023 | $9,773 +4.1% | $341,700 |
Find assessor info on the county website
Neighborhood: 06234
Nearby schools
GreatSchools rating
- 4/10Brooklyn Elementary SchoolGrades: PK-4Distance: 1.1 mi
- 5/10Brooklyn Middle SchoolGrades: 5-8Distance: 1.1 mi
Schools provided by the listing agent
- Elementary: Brooklyn
- High: Voucher
Source: Smart MLS. This data may not be complete. We recommend contacting the local school district to confirm school assignments for this home.
Get pre-qualified for a loan
At Zillow Home Loans, we can pre-qualify you in as little as 5 minutes with no impact to your credit score.An equal housing lender. NMLS #10287.
Sell for more on Zillow
Get a Zillow Showcase℠ listing at no additional cost and you could sell for .
$589,100
2% more+$11,782
With Zillow Showcase(estimated)$600,882
