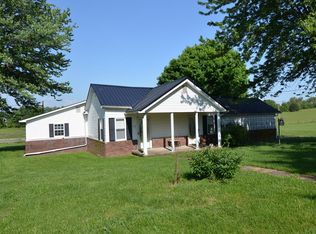Sold for $165,000 on 10/27/23
$165,000
72 Wisdom Rd, Edmonton, KY 42129
3beds
1,970sqft
Single Family Residence
Built in 1973
1.06 Acres Lot
$197,900 Zestimate®
$84/sqft
$1,649 Estimated rent
Home value
$197,900
$182,000 - $214,000
$1,649/mo
Zestimate® history
Loading...
Owner options
Explore your selling options
What's special
Beautiful Bedford Stone home in an excellent location, just 10 minutes to Edmonton and 15 minutes to Glasgow! This 3-bedroom 1.5-bath very spacious 1,750 sq. ft home features a large level 1-acre lot with attached carport, block outbuilding and sunroom! The open concept kitchen+dining area boasts a beautiful fireplace, the utility + laundry room, half bath and pantry are conveniently located just off the kitchen. The huge Livingroom with a floor to ceiling window provides plenty of space for any size couch!! All three bedrooms are roomy with good sized closets. Enter the home from front covered porch and beautiful front door or conveniently from the carport side door entrance. Enjoy the quiet countryside and spacious back yard from the private sunroom! The home has natural gas, high speed internet, municipal water and a well!!
Zillow last checked: 8 hours ago
Listing updated: October 26, 2024 at 10:52pm
Listed by:
Rose R Saltsman 270-299-5431,
Dile Realty & Auction Co.
Bought with:
Jamie C Peerce
RE/MAX Real Estate Executives
Source: South Central Kentucky AOR,MLS#: SC44894
Facts & features
Interior
Bedrooms & bathrooms
- Bedrooms: 3
- Bathrooms: 2
- Full bathrooms: 1
- Partial bathrooms: 1
- Main level bathrooms: 2
- Main level bedrooms: 3
Primary bedroom
- Level: Main
- Area: 169
- Dimensions: 13 x 13
Bedroom 2
- Level: Main
- Area: 169
- Dimensions: 13 x 13
Bedroom 3
- Level: Main
- Area: 156
- Dimensions: 12 x 13
Bathroom
- Features: Tub/Shower Combo
Kitchen
- Features: Bar
- Level: Main
- Area: 420
- Dimensions: 30 x 14
Living room
- Level: Main
- Area: 339.44
- Dimensions: 19.58 x 17.33
Heating
- Furnace, Electric
Cooling
- Central Air, Central Electric
Appliances
- Included: Dishwasher, Range/Oven, Electric Range, Electric Water Heater
- Laundry: In Kitchen, Laundry Room
Features
- Ceiling Fan(s), Closet Light(s), Walls (Dry Wall), Walls (Paneling), Walls (See Remarks), Eat-in Kitchen, Hearth Room, Kitchen/Dining Combo
- Flooring: Vinyl
- Doors: Insulated Doors
- Windows: Thermo Pane Windows
- Basement: None
- Attic: Access Only,Storage
- Has fireplace: Yes
- Fireplace features: Flue, Insert, Stone
Interior area
- Total structure area: 1,970
- Total interior livable area: 1,970 sqft
Property
Parking
- Total spaces: 1
- Parking features: Attached Carport
- Carport spaces: 1
- Has uncovered spaces: Yes
Accessibility
- Accessibility features: 1st Floor Bathroom
Features
- Patio & porch: Covered Front Porch
- Exterior features: Garden
- Fencing: None
Lot
- Size: 1.06 Acres
- Features: Level, Rural Property, County, Farm, Out of City Limits
Details
- Additional structures: Outbuilding, Sun Room
- Parcel number: 013000003801
Construction
Type & style
- Home type: SingleFamily
- Architectural style: Ranch
- Property subtype: Single Family Residence
Materials
- Stone
- Foundation: Block
- Roof: Metal
Condition
- Year built: 1973
Utilities & green energy
- Sewer: Septic System
- Water: City, Well
- Utilities for property: Cable Available, Electricity Available, Garbage-Private, Internet DSL, Natural Gas, Phone Available
Community & neighborhood
Location
- Region: Edmonton
- Subdivision: N/A
Other
Other facts
- Listing agreement: Exclusive Right To Sell
Price history
| Date | Event | Price |
|---|---|---|
| 10/27/2023 | Sold | $165,000-2.4%$84/sqft |
Source: | ||
| 9/25/2023 | Pending sale | $169,000$86/sqft |
Source: | ||
| 9/22/2023 | Listed for sale | $169,000+41.4%$86/sqft |
Source: | ||
| 8/4/2017 | Sold | $119,500-4.3%$61/sqft |
Source: | ||
| 6/8/2017 | Pending sale | $124,900$63/sqft |
Source: NextHome Realty Experts #20171432 Report a problem | ||
Public tax history
| Year | Property taxes | Tax assessment |
|---|---|---|
| 2022 | $1,248 -1.7% | $119,500 |
| 2021 | $1,269 -2.1% | $119,500 |
| 2020 | $1,297 -1.6% | $119,500 |
Find assessor info on the county website
Neighborhood: 42129
Nearby schools
GreatSchools rating
- 6/10Metcalfe County Elementary SchoolGrades: PK-5Distance: 5.4 mi
- 5/10Metcalfe County Middle SchoolGrades: 6-8Distance: 5 mi
- 3/10Metcalfe County High SchoolGrades: 9-12Distance: 5 mi
Schools provided by the listing agent
- Elementary: Metcalfe County
- Middle: Metcalfe County
- High: Metcalfe County
Source: South Central Kentucky AOR. This data may not be complete. We recommend contacting the local school district to confirm school assignments for this home.

Get pre-qualified for a loan
At Zillow Home Loans, we can pre-qualify you in as little as 5 minutes with no impact to your credit score.An equal housing lender. NMLS #10287.
